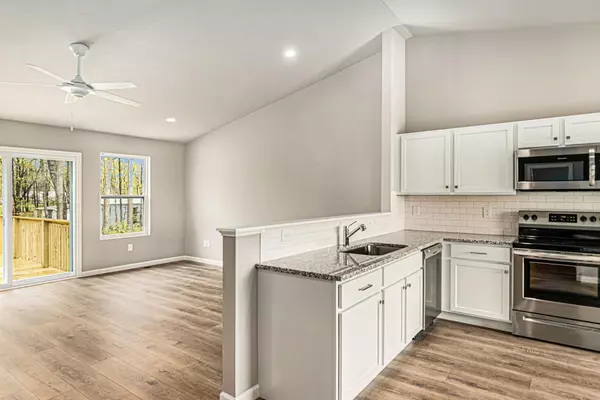$279,900
$289,900
3.4%For more information regarding the value of a property, please contact us for a free consultation.
3 Beds
2 Baths
2,060 SqFt
SOLD DATE : 07/13/2023
Key Details
Sold Price $279,900
Property Type Single Family Home
Sub Type Single Family Residence
Listing Status Sold
Purchase Type For Sale
Square Footage 2,060 sqft
Price per Sqft $135
Subdivision Indian Trails
MLS Listing ID 531147
Sold Date 07/13/23
Bedrooms 3
Full Baths 2
Year Built 2023
Annual Tax Amount $10
Tax Year 2022
Lot Size 0.291 Acres
Acres 0.2908
Lot Dimensions 94x136x94x135
Property Description
New construction, 3 bedroom, 2 bath home in Indian Trails, located in the John Glenn school district. RESNET ENERGY SMART NEW CONSTRUCTION, 10 YEAR STRUCTURAL WARRANTY. Welcome home to over 2000 sq. ft. of finished living space. The main floor features a dining nook and kitchen that opens to a large great room, all with vaulted ceilings to create an open and spacious effect. There are slider doors off the great room allowing for access to a 12X12 deck. The kitchen will feature white cabinets, granite counters, and tile backsplash. The kitchen will also feature SS appliances; range, micro hood, dishwasher, and refrigerator. The primary bedroom features an oversized WIC and private full bath to complete the upper floor. Daylight lower level has over 900 finished sq. ft. and includes a large rec room, 2 bedrooms, with daylight windows and a full bath to complete the living space. The utility room will come with a washer and dryer. The garage will come with two remotes and a keypad.
Location
State IN
County St Joseph
Interior
Interior Features Cathedral Ceiling(s), Vaulted Ceiling(s)
Heating Forced Air, Natural Gas
Fireplace Y
Appliance Dishwasher, Dryer, Electric Range, Microwave, Refrigerator, Washer
Exterior
Garage Spaces 2.0
View Y/N true
View true
Building
Lot Description Level
Story Split Entry (Bi-Level)
Others
Tax ID NEW OR UNDER CONSTRUCTION
SqFt Source Owner
Acceptable Financing NRA20240111092817328434000000
Listing Terms NRA20240111092817328434000000
Financing Conventional
Read Less Info
Want to know what your home might be worth? Contact us for a FREE valuation!

Our team is ready to help you sell your home for the highest possible price ASAP
Bought with McKinnies Realty, LLC







