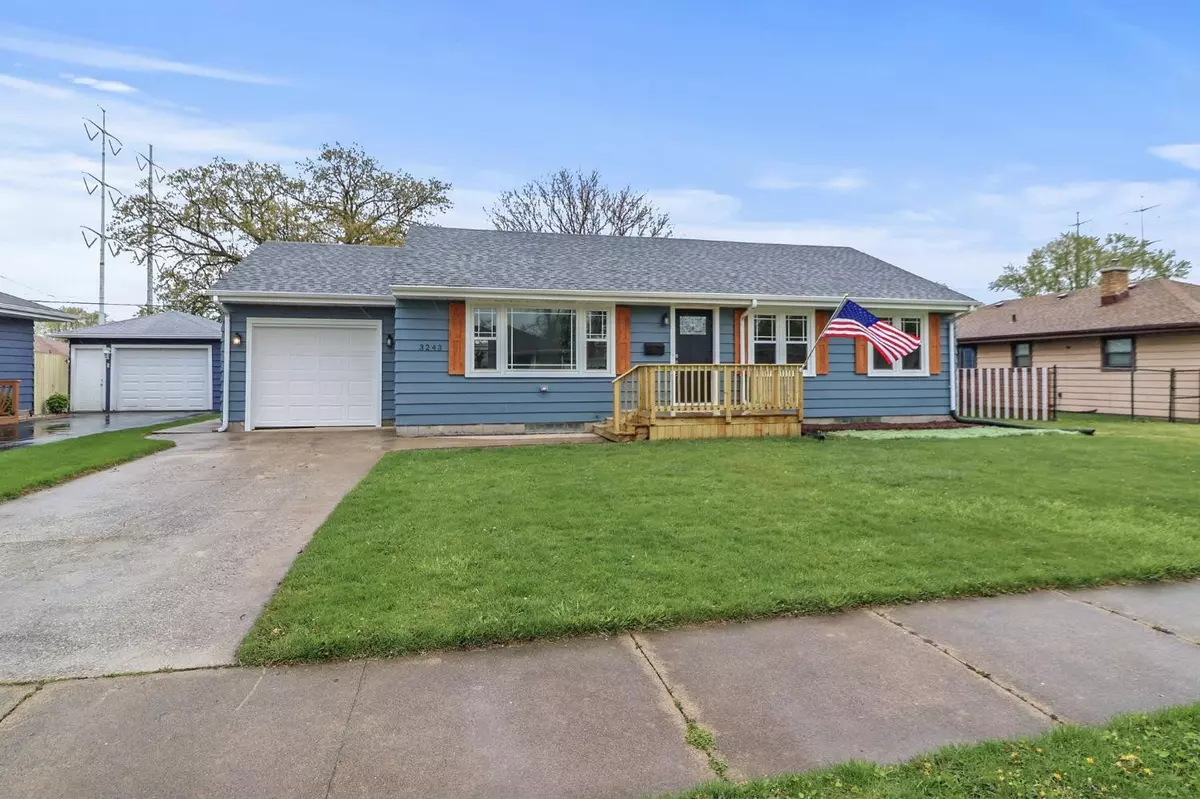$309,500
$315,000
1.7%For more information regarding the value of a property, please contact us for a free consultation.
3 Beds
2 Baths
2,296 SqFt
SOLD DATE : 06/12/2023
Key Details
Sold Price $309,500
Property Type Single Family Home
Sub Type Single Family Residence
Listing Status Sold
Purchase Type For Sale
Square Footage 2,296 sqft
Price per Sqft $134
Subdivision Golfmoor
MLS Listing ID 529712
Sold Date 06/12/23
Style Bungalow
Bedrooms 3
Full Baths 2
Year Built 1954
Annual Tax Amount $1,649
Tax Year 2021
Lot Size 7,919 Sqft
Acres 0.1818
Lot Dimensions 66 x 120
Property Description
Modern rehab of this 1-story ranch feels like home sweet home. As you walk into this welcoming home, an open concept and large living room greets you with views of Kitchen and Dining Room area. For an active family, new luxury vinyl tile is in Living and Dining Room, Kitchen and 2 Baths. All 3 bedrooms and basement have the comfort and warmth of new carpet. New soft gray kitchen cabinets feature brush brass pulls/knobs, granite countertops, matt black fixtures and upgraded stainless steel appliances. The Main, 2nd and 3rd bedroom are all on the main floor, with a new full ceramic tile bath. The finished basement includes an expansive Recreation Room, Wine Cellar, and the 2nd full ceramic tile bath with linen closet, and a Utility/Laundry Room with washer/dryer hook-ups.An enclosed breezeway protects you and the family from the elements that link the 1 car attached garage and yard to the home. The yard is partially enclosed for your convenience.
Location
State IN
County Lake
Interior
Interior Features Primary Downstairs
Heating Forced Air, Natural Gas
Fireplace Y
Appliance Dishwasher, Gas Range, Microwave, Refrigerator
Exterior
Garage Spaces 2.0
View Y/N true
View true
Building
Lot Description Paved
Story One
Others
Tax ID 450722301017000026
SqFt Source Owner
Acceptable Financing NRA20240111092540620256000000
Listing Terms NRA20240111092540620256000000
Financing FHA
Read Less Info
Want to know what your home might be worth? Contact us for a FREE valuation!

Our team is ready to help you sell your home for the highest possible price ASAP
Bought with Generic Office







