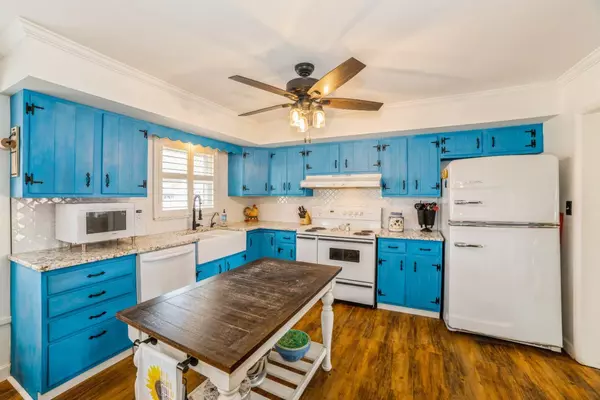$420,000
$399,900
5.0%For more information regarding the value of a property, please contact us for a free consultation.
3 Beds
4 Baths
2,560 SqFt
SOLD DATE : 05/22/2023
Key Details
Sold Price $420,000
Property Type Single Family Home
Sub Type Single Family Residence
Listing Status Sold
Purchase Type For Sale
Square Footage 2,560 sqft
Price per Sqft $164
Subdivision Spring Hill Add
MLS Listing ID 527476
Sold Date 05/22/23
Style Bungalow
Bedrooms 3
Full Baths 1
Half Baths 2
Three Quarter Bath 1
Year Built 1971
Annual Tax Amount $2,506
Tax Year 2021
Lot Size 0.556 Acres
Acres 0.556
Lot Dimensions 135x179
Property Description
Your New home just hit the market!! This totally updated Beautiful 3bdrm, 4 bath Ranch offers, Vinyl plank flooring throughout, a spacious open concept L/R & Kitchen featuring a two sided Brick fireplace, Granite counters, Backsplash, built in window bench seating, and a connected Mud room for easy backyard access. The large Master suite offers its own bath, and plenty of closet space. Two additional bedrooms and baths complete the main floor. The finished lower level offers a HUGE F/R with attached play room, a must see RETRO BAR, and a half bath. Enjoy Resort style living in your own backyard,( with over 100 thousand invested) The Entire home has been Professionally Landscaped, including a two year old 18x36 inground pool, Brick Paver walk and patio, Pergola, pool house, and shed. Along with: All New windows and doors, (plantation shutters) furnace, Central Air, whole house generator, Leaf guard gutters, lawn irrigation, and much much more. Schedule your showing today!!!
Location
State IN
County Lake
Interior
Interior Features Country Kitchen, Primary Downstairs, Wet Bar
Heating Forced Air, Natural Gas
Fireplaces Number 1
Fireplace Y
Appliance Dishwasher, Disposal, Dryer, Electric Range, Exhaust Fan, Microwave, Other, Oven, Range Hood, Refrigerator, Trash Compactor, Washer, Water Softener Owned
Exterior
Exterior Feature Lighting, Other
Garage Spaces 2.5
View Y/N true
View true
Building
Lot Description Level, Paved, Sprinklers In Front, Sprinklers In Rear
Story One
Others
Tax ID 451128455012000035
SqFt Source Assessor
Acceptable Financing NRA20240111092206545396000000
Listing Terms NRA20240111092206545396000000
Financing Conventional
Read Less Info
Want to know what your home might be worth? Contact us for a FREE valuation!

Our team is ready to help you sell your home for the highest possible price ASAP
Bought with BHHS Executive Realty







