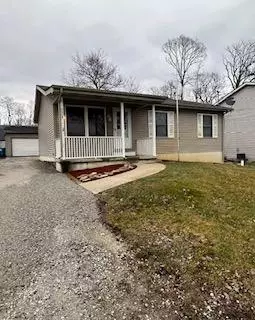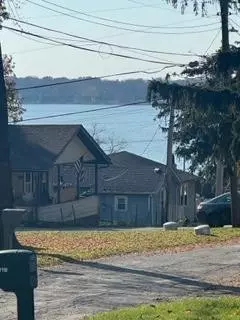$250,000
$249,900
For more information regarding the value of a property, please contact us for a free consultation.
3 Beds
1 Bath
1,008 SqFt
SOLD DATE : 03/30/2023
Key Details
Sold Price $250,000
Property Type Single Family Home
Sub Type Single Family Residence
Listing Status Sold
Purchase Type For Sale
Square Footage 1,008 sqft
Price per Sqft $248
Subdivision Shades Add
MLS Listing ID 526937
Sold Date 03/30/23
Style Hillside Ranch
Bedrooms 3
Full Baths 1
Year Built 2006
Annual Tax Amount $1,564
Tax Year 2021
Lot Size 6,534 Sqft
Acres 0.15
Lot Dimensions 38 x 100
Property Description
Welcome home! This cute 3-bedroom 1 bath with vaulted ceilings throughout the entire home makes it open and inviting and is move in ready. Located just a short walk to the lake and within Crown Point School System. This home sits on a full ready to finish basement for added square footage and is already roughed in for a second full bath. UPDATES: new kitchen sliding patio doors, freshly painted kitchen cabinets and home, with all new stainless-steel appliances, the kitchen features beautiful barnwood walls for that rustic country feel, new backsplash, new laminate flooring in kitchen, living room and hallway, not to mention a completely updated bathroom with new tub/shower surround, toilet, sink, ceramic flooring, fixtures, and lighting. Enjoy your favorite beverages while relaxing on the covered front porch with lake views. Don't let this one get away! Book your appointment now!
Location
State IN
County Lake
Interior
Interior Features Cathedral Ceiling(s), Country Kitchen, Primary Downstairs, Vaulted Ceiling(s)
Heating Forced Air, Natural Gas
Fireplace Y
Appliance Dishwasher, Dryer, Gas Range, Microwave, Refrigerator, Washer, Water Softener Rented
Exterior
Garage Spaces 2.5
View Y/N true
View true
Building
Lot Description Landscaped
Schools
School District Crown Point
Others
Tax ID 451523451039000043
SqFt Source Assessor
Acceptable Financing NRA20240111092010707246000000
Listing Terms NRA20240111092010707246000000
Financing Conventional
Read Less Info
Want to know what your home might be worth? Contact us for a FREE valuation!

Our team is ready to help you sell your home for the highest possible price ASAP
Bought with Evers Realty Group







