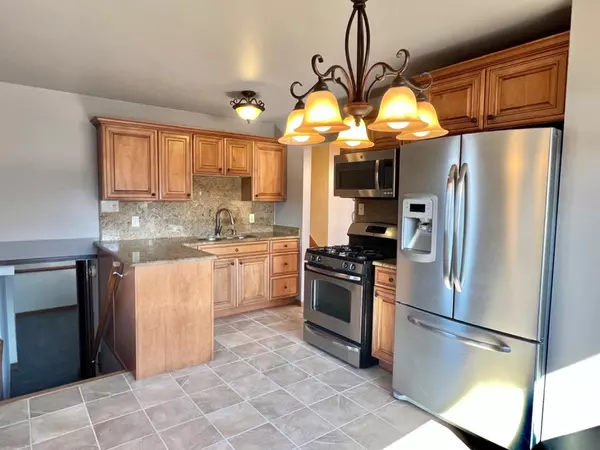$284,900
$289,999
1.8%For more information regarding the value of a property, please contact us for a free consultation.
3 Beds
1 Bath
1,496 SqFt
SOLD DATE : 05/26/2023
Key Details
Sold Price $284,900
Property Type Single Family Home
Sub Type Single Family Residence
Listing Status Sold
Purchase Type For Sale
Square Footage 1,496 sqft
Price per Sqft $190
Subdivision Homestead Gardens Master Add
MLS Listing ID 526608
Sold Date 05/26/23
Bedrooms 3
Full Baths 1
Year Built 1969
Annual Tax Amount $1,780
Tax Year 2021
Lot Size 6,743 Sqft
Acres 0.1548
Lot Dimensions 63 x 107
Property Description
Beautiful Tri-Level in MOVE IN CONDITION.This home has been lovingly cared for by one owner that has meticulously updated every area of the home from top to bottom. Main floor living room features beautiful hardwood flooring and large picture window with adjacent kitchen that has gorgeous cabinetry, granite counters and backsplash along with newer stainless steel appliances. Upper level has 3 nice sized bedrooms, all with hardwood floors, and an updated full size bath with tiled tub/shower and linen closet. Lower level is brand new and offers a large space for entertaining and has access to large laundry area as well as crawl space. The yard has a newer vinyl fence with two gates and paver patio with access to detached 2 car garage. Please see list of updates including professionally done interior drain tile that has a lifetime warranty, roof, siding, windows, interior & exterior doors, trim, paint, lighting, flooring and much more! This home is a one of a kind rare find!
Location
State IN
County Lake
Interior
Interior Features Attic Stairway, Country Kitchen
Heating Forced Air, Natural Gas
Fireplace Y
Appliance Dishwasher, Dryer, Gas Range, Microwave, Refrigerator, Washer
Exterior
Garage Spaces 2.0
View Y/N true
View true
Accessibility Enhanced Accessible
Handicap Access Enhanced Accessible
Building
Lot Description Cul-De-Sac, Landscaped, Level, Paved
Story Tri-Level
Others
Tax ID 450715376025000026
SqFt Source Assessor
Acceptable Financing NRA20240111091932358760000000
Listing Terms NRA20240111091932358760000000
Financing FHA
Read Less Info
Want to know what your home might be worth? Contact us for a FREE valuation!

Our team is ready to help you sell your home for the highest possible price ASAP
Bought with Coldwell Banker Realty







