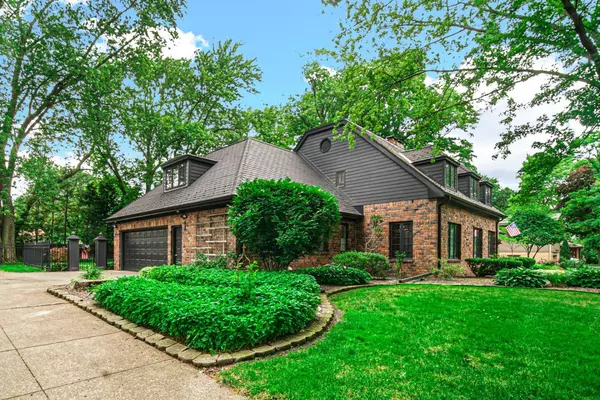$640,000
$624,900
2.4%For more information regarding the value of a property, please contact us for a free consultation.
4 Beds
4 Baths
5,898 SqFt
SOLD DATE : 04/03/2023
Key Details
Sold Price $640,000
Property Type Single Family Home
Sub Type Single Family Residence
Listing Status Sold
Purchase Type For Sale
Square Footage 5,898 sqft
Price per Sqft $108
Subdivision Linden Woods Add 03
MLS Listing ID 526181
Sold Date 04/03/23
Bedrooms 4
Full Baths 2
Half Baths 1
Three Quarter Bath 1
Year Built 1972
Annual Tax Amount $7,923
Tax Year 2021
Lot Size 0.380 Acres
Acres 0.38
Lot Dimensions 124x135
Property Description
ELEGANTcustom home! You will want to move in soon! A beautiful tree-lined street on a cul-de-sac will greet you. Upon entering, you will feel the luxury, from the exquisite hardwood flooring to the granite countertops. This 4-bedroom (possible 5th), 3.5 bathroom features stunning Master Bedrooms on the Main and Upper Levels! The Main Level features spacious Living and Dining areas, along with an eat-in Kitchen and addl living space with a beautiful wet bar! Lower level features a wet bar ready for entertaining, and plenty of room and storage for your family gatherings. Summer and fall nights await on your beautiful brick paver patio with fenced-in yard, in-ground sprinklers, and trees for privacy. 2.5 car garage w/additional side area for storage. Roof is a synthetic slate composite (top-of-the line, man-made) with a life expectancy of 50 years! Wi-Fi cameras, hard-wired security alarm. So many must-see features that you will fall in love with!
Location
State IN
County Lake
Interior
Interior Features Central Vacuum, In-Law Floorplan, Other, Primary Downstairs, Wet Bar
Heating Forced Air, Natural Gas
Fireplaces Number 2
Fireplace Y
Appliance Built-In Gas Range, Dishwasher, Disposal, Double Oven, Dryer, Freezer, Microwave, Range Hood, Refrigerator, Washer
Exterior
Exterior Feature Lighting
Garage Spaces 2.5
View Y/N true
View true
Building
Lot Description Cul-De-Sac, Landscaped, Paved, Sprinklers In Front, Sprinklers In Rear, Wooded
Story One and One Half, Two
Others
Tax ID 450719251020000027
SqFt Source Assessor
Acceptable Financing NRA20240111091849140212000000
Listing Terms NRA20240111091849140212000000
Financing VA
Read Less Info
Want to know what your home might be worth? Contact us for a FREE valuation!

Our team is ready to help you sell your home for the highest possible price ASAP
Bought with Realty Executives Premier







