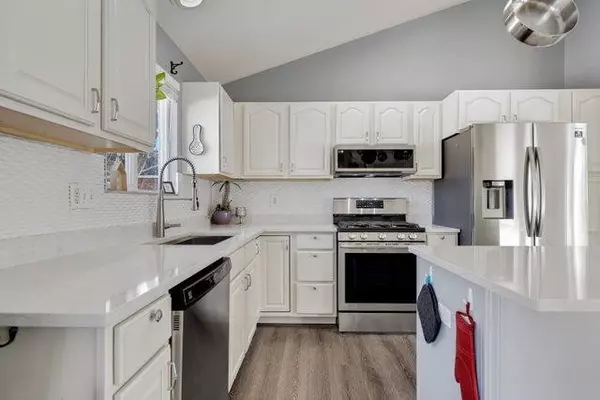$347,000
$339,900
2.1%For more information regarding the value of a property, please contact us for a free consultation.
4 Beds
3 Baths
2,337 SqFt
SOLD DATE : 03/06/2023
Key Details
Sold Price $347,000
Property Type Single Family Home
Sub Type Single Family Residence
Listing Status Sold
Purchase Type For Sale
Square Footage 2,337 sqft
Price per Sqft $148
Subdivision Sandalwood Ph 02
MLS Listing ID 525564
Sold Date 03/06/23
Bedrooms 4
Full Baths 2
Three Quarter Bath 1
HOA Fees $186
Year Built 2001
Annual Tax Amount $2,578
Tax Year 2021
Lot Size 9,099 Sqft
Acres 0.2089
Lot Dimensions 9100
Property Description
Just move in and start making memories in this stunning bi-level home in desirable Sandalwood of Highland! Entertain with ease in the open concept living and dining spaces with new luxury vinyl plank flooring, cathedral ceiling, and fresh paint. Prepare meals in the sunny kitchen boasting refreshed cabinetry, quartz countertops, stainless steel appliances, chic tiled backsplash, and huge center island. Retreat at day's end to the elegant owner's suite with lofted ceiling, custom walk-in closet and ensuite. Two additional spacious bedrooms and a full hall bath complete the main level. Even more living space and fantastic storage can be found in the finished lower level. The inviting rec room is perfect for game day or movie night, anchored by a cozy gas fireplace. The lower level also offers a fourth bedroom, a 3rd full bath and a generous utility/laundry room. Outside, relax on the deck or patio, overlooking the fully fenced yard with shed. Come see today!
Location
State IN
County Lake
Interior
Interior Features Cathedral Ceiling(s), Vaulted Ceiling(s)
Heating Forced Air, Natural Gas
Fireplaces Number 1
Fireplace Y
Appliance Built-In Gas Range, Disposal, Dryer, Microwave, Portable Dishwasher, Refrigerator, Washer
Exterior
Garage Spaces 2.5
View Y/N true
View true
Building
Story Split Entry (Bi-Level)
Others
Tax ID 450722430016000026
SqFt Source Assessor
Acceptable Financing NRA20240111091741530274000000
Listing Terms NRA20240111091741530274000000
Financing Conventional
Read Less Info
Want to know what your home might be worth? Contact us for a FREE valuation!

Our team is ready to help you sell your home for the highest possible price ASAP
Bought with Realty Executives Premier






