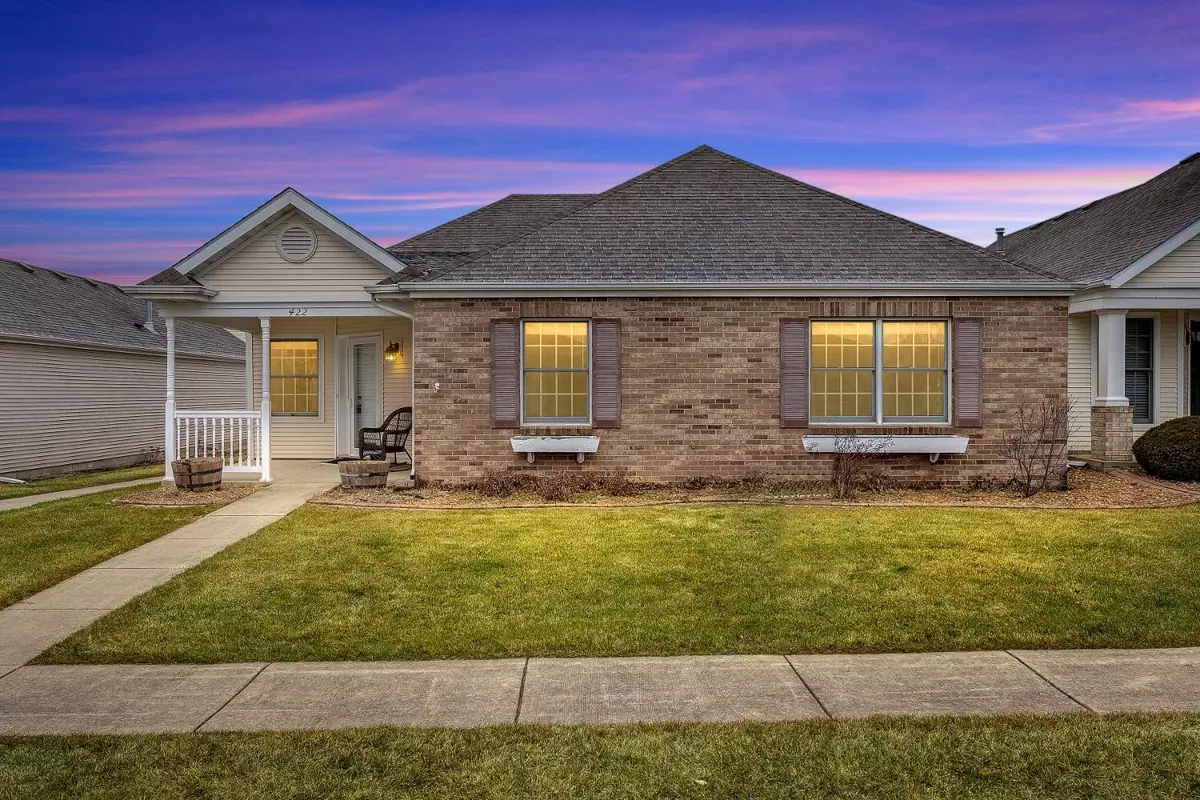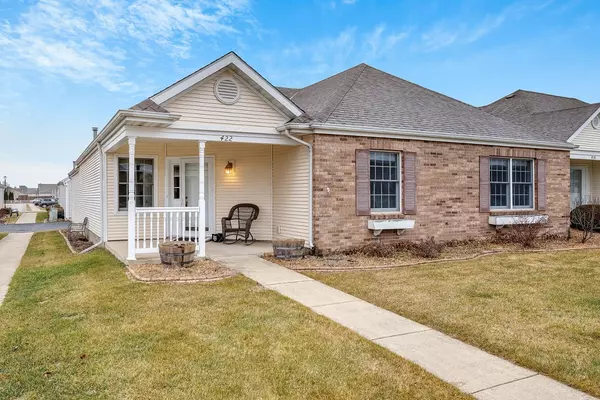$229,000
$229,900
0.4%For more information regarding the value of a property, please contact us for a free consultation.
3 Beds
2 Baths
1,444 SqFt
SOLD DATE : 04/06/2023
Key Details
Sold Price $229,000
Property Type Single Family Home
Sub Type Single Family Residence
Listing Status Sold
Purchase Type For Sale
Square Footage 1,444 sqft
Price per Sqft $158
Subdivision Meadowbrook Ph 05 06 & 08
MLS Listing ID 525261
Sold Date 04/06/23
Style Bungalow
Bedrooms 3
Full Baths 2
HOA Fees $900
Year Built 2004
Annual Tax Amount $1,670
Tax Year 2022
Lot Size 3,920 Sqft
Acres 0.09
Lot Dimensions 44X85
Property Description
Great location! In close proximity to highly rated Lowell schools and easy access to shopping,restaurants, and parks. Welcome home to this 1444 sq. ft. ranch home on slab. Approaching the home,you'll love the large covered front porch. Enter the foyer and notice the bedroom to your left withFrench doors that would work great as an office/den. The great room boasts 12 ft ceilings and doublesliding doors that bring in tons of natural light and allows access to your beautiful wood deck. The largeelectric awning is available to cover the deck in your fully fenced-in backyard. Nicely sized eat in kitchenwith ample dining space and a large pantry with appliances that stay. Through the laundry/mudroom isaccess to the 2 car garage. Main bedroom boasts walk-in closet and on suite bath with step in shower.3rd bedroom and 2nd full bath completes your new home. HOA covers front yard grass cutting, fallclean up and snow removal. Snow removal on sidewalks and back alley.
Location
State IN
County Lake
Interior
Interior Features Primary Downstairs
Heating Forced Air, Natural Gas
Fireplace Y
Appliance Built-In Gas Range, Dishwasher, Disposal, Dryer, Gas Range, Microwave, Refrigerator, Washer
Exterior
Garage Spaces 2.0
View Y/N true
View true
Building
Lot Description Landscaped, Paved
Story One
Others
Tax ID 451927282024000038
SqFt Source Assessor
Acceptable Financing NRA20240111091702065093000000
Listing Terms NRA20240111091702065093000000
Financing Conventional
Read Less Info
Want to know what your home might be worth? Contact us for a FREE valuation!

Our team is ready to help you sell your home for the highest possible price ASAP
Bought with eXp Realty, LLC







