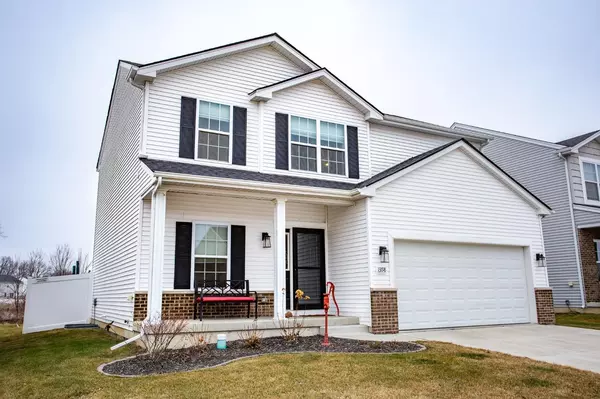$420,900
$419,900
0.2%For more information regarding the value of a property, please contact us for a free consultation.
3 Beds
3 Baths
2,024 SqFt
SOLD DATE : 03/02/2023
Key Details
Sold Price $420,900
Property Type Single Family Home
Sub Type Single Family Residence
Listing Status Sold
Purchase Type For Sale
Square Footage 2,024 sqft
Price per Sqft $207
Subdivision The Regency
MLS Listing ID 525337
Sold Date 03/02/23
Bedrooms 3
Full Baths 2
Half Baths 1
HOA Fees $272
Year Built 2018
Annual Tax Amount $2,900
Tax Year 2021
Lot Size 6,629 Sqft
Acres 0.1522
Lot Dimensions 51 x 130
Property Description
Look no further, the home you've been lookin for is here! Located in one of Crown Point's premier communities, The Regency, we have a spacious 3 bed 2.5 bath open concept home. This beautiful home comes with a chefs kitchen with built-in oven, built-in gas cook top with hood, and a built-in microwave oven in the huge island with seating for 6! The kitchen is complete with a double door refrigerator and very spacious pantry for all your kitchen gadgets. All of the kitchen cabinetry have soft close doors and granite counter tops. Upstairs there are 3 spacious bedrooms, a bonus loft, plus a finished laundry room! Basement has rough in for 3rd bath. The backyard is completely fenced in with a 6' vinyl privacy fence and has a large wrap around poured concrete patio. Past the fence you have a pond with year round water views. This home is very close to all that Crown Point has to offer so do not hesitate to schedule a showing today!
Location
State IN
County Lake
Zoning Residential
Interior
Heating Forced Air, Natural Gas
Fireplace Y
Appliance Built-In Gas Range, Dishwasher, Double Oven, Exhaust Fan, Microwave, Range Hood, Refrigerator
Exterior
Garage Spaces 2.0
View Y/N true
View true
Building
Lot Description Level, Paved
Story Two
Schools
School District Crown Point
Others
Tax ID 451620454009000042
SqFt Source Assessor
Acceptable Financing NRA20240111091710921971000000
Listing Terms NRA20240111091710921971000000
Financing Conventional
Read Less Info
Want to know what your home might be worth? Contact us for a FREE valuation!

Our team is ready to help you sell your home for the highest possible price ASAP
Bought with Advanced Real Estate, LLC







