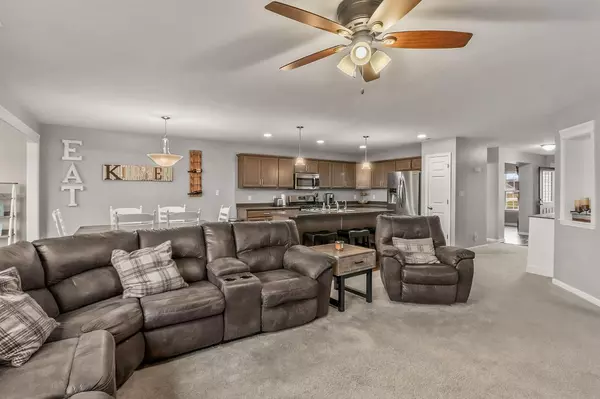$285,000
$289,900
1.7%For more information regarding the value of a property, please contact us for a free consultation.
2 Beds
2 Baths
1,698 SqFt
SOLD DATE : 04/26/2023
Key Details
Sold Price $285,000
Property Type Single Family Home
Sub Type Single Family Residence
Listing Status Sold
Purchase Type For Sale
Square Footage 1,698 sqft
Price per Sqft $167
Subdivision Emerald Xing Un 3
MLS Listing ID 525007
Sold Date 04/26/23
Style Bungalow
Bedrooms 2
Full Baths 2
Year Built 2018
Annual Tax Amount $1,956
Tax Year 2021
Lot Size 6,660 Sqft
Acres 0.1529
Lot Dimensions 45x148
Property Description
Why build when you can move right into this JUST LIKE NEW paired villa and not lift a finger! This RANCH townhome features a bright and open floor plan that is MAIN FLOOR LIVING at its finest. Just minutes from the Illinois border it is a great location for commuters and close to shopping and restaurants in St. John. The entryway is extra spacious with durable laminate flooring. It leads to the den area that has been turned into a SPORTS BAR, perfect for entertaining or can be easily turned back into a office space. The EAT IN KITCHEN features a extra long island, stainless steel appliances, spacious pantry and beautiful cabinets.You will love relaxing in the bright and cozy SUNROOM that leads to a 35x12 paver brick patio with a BUILT IN FIREPIT. The extra roomy living room has tons of natural light. The main bedroom is generously sized with a fabulous ensuite bath and walk in closet , the 2nd bedroom is also nicely sized.Don't miss out on this MAINTENANCE FREE better thannew home!
Location
State IN
County Lake
Interior
Interior Features Primary Downstairs
Heating Forced Air, Natural Gas
Fireplace Y
Appliance Dishwasher, Dryer, Gas Range, Microwave, Refrigerator, Washer, Water Softener Owned
Exterior
Garage Spaces 2.0
View Y/N true
View true
Building
Lot Description Landscaped, Level, Paved
Story One
Others
Tax ID 451401127002000013
SqFt Source Estimated
Acceptable Financing NRA20240111091637929181000000
Listing Terms NRA20240111091637929181000000
Financing Conventional
Read Less Info
Want to know what your home might be worth? Contact us for a FREE valuation!

Our team is ready to help you sell your home for the highest possible price ASAP
Bought with Realty Executives Premier







