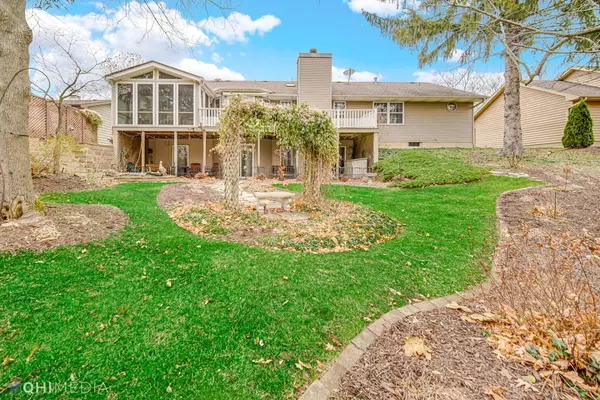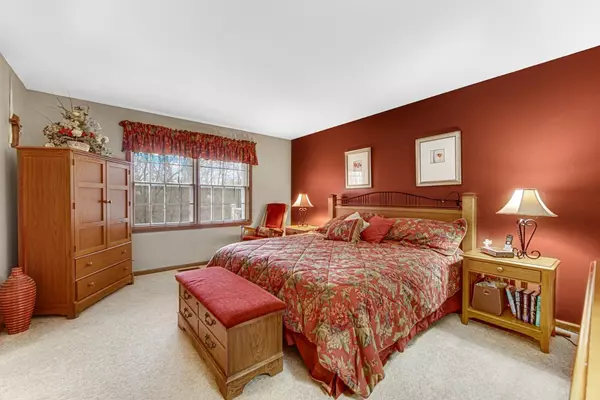$380,000
$374,900
1.4%For more information regarding the value of a property, please contact us for a free consultation.
4 Beds
4 Baths
2,626 SqFt
SOLD DATE : 02/24/2023
Key Details
Sold Price $380,000
Property Type Single Family Home
Sub Type Single Family Residence
Listing Status Sold
Purchase Type For Sale
Square Footage 2,626 sqft
Price per Sqft $144
Subdivision Briarwood
MLS Listing ID 524546
Sold Date 02/24/23
Style Bungalow,Hillside Ranch
Bedrooms 4
Full Baths 1
Half Baths 1
Three Quarter Bath 2
Year Built 1989
Annual Tax Amount $3,035
Tax Year 2021
Lot Size 10,750 Sqft
Acres 0.2468
Lot Dimensions 86 x 125
Property Description
PRIDE OF OWNERSHIP is the first thing you will notice as you walk into this 1 owner 4 bedroom 4 bath home in the heart of Crown Point! Located on a beautiful wooded lot in Briarwood with no rear neighbors, you will love the meticulously maintained landscaping. Bright and open vaulted living room with gas fireplace is open to the large eat in kitchen. Main floor has 3 bedrooms including the main bedroom suite with 2 walk in closets and bath, as well as 2 more bedrooms and 2 more baths. In the finished walkout basement you will find a rec-room area with a 2nd gas fireplace, 4th bedroom, and the 4th bathroom (great option for related living) as well as a laundry room with an additional gas stove. Custom 3 seasons room and large deck on rear of home overlooking your secluded wooded back yard. Plenty of room for storage in the attached 2.5 car garage and in the basement. Schedule your showing today, homes like this don't go for sale often!
Location
State IN
County Lake
Interior
Interior Features In-Law Floorplan, Primary Downstairs
Heating Forced Air, Natural Gas
Fireplaces Number 2
Fireplace Y
Appliance Dishwasher, Dryer, Gas Range, Refrigerator, Washer
Exterior
Garage Spaces 2.5
View Y/N true
View true
Building
Lot Description Landscaped, Paved, Sloped, Wooded
Story One
Schools
School District Crown Point
Others
Tax ID 451616130021000042
SqFt Source Assessor
Acceptable Financing NRA20240111091546132729000000
Listing Terms NRA20240111091546132729000000
Financing Cash
Read Less Info
Want to know what your home might be worth? Contact us for a FREE valuation!

Our team is ready to help you sell your home for the highest possible price ASAP
Bought with Advanced Real Estate, LLC







