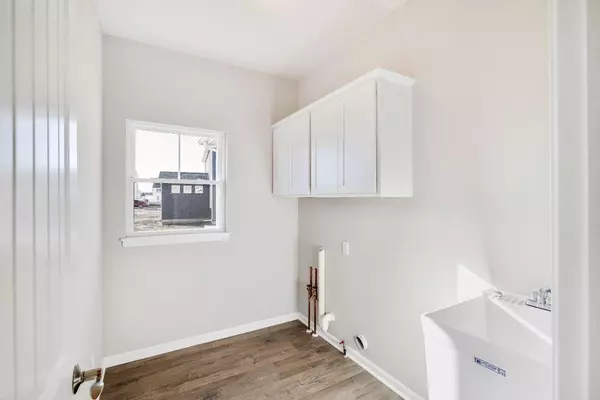$454,747
$466,247
2.5%For more information regarding the value of a property, please contact us for a free consultation.
3 Beds
2 Baths
2,047 SqFt
SOLD DATE : 01/11/2023
Key Details
Sold Price $454,747
Property Type Single Family Home
Sub Type Single Family Residence
Listing Status Sold
Purchase Type For Sale
Square Footage 2,047 sqft
Price per Sqft $222
Subdivision Magnolia Meadows
MLS Listing ID 522871
Sold Date 01/11/23
Style Bungalow
Bedrooms 3
Full Baths 2
Year Built 2022
Tax Year 2021
Lot Size 0.273 Acres
Acres 0.2727
Lot Dimensions Irregular
Property Description
Now available! Designed for comfort and modern living, welcome to the Hudson! Sitting on a cul-de-sac lot, the Hudson is an open-concept ranch with many upgrades. The home features a full basement w/rough-in plumbing and a 3 car garage. Through the front door of the home you are greeted by a spacious living area. The great room showcases a gas fireplace and is open to the kitchen, breakfast room, and a window filled sunroom. The kitchen showcases designer maple cabinets, quartz countertops, backsplash, appliances, and more! Two bedrooms and guest bath are located off the kitchen. Tucked behind the great room is a large owner's suite with deluxe bath. Main floor laundry room and mudroom complete this plan. The Hudson is a high performance, energy efficient home with a third-party certified energy rating(HERS rating). Enjoy peace of mind with a 10-year structural warranty, 4-year workmanship on the roof, and Industry-Best Customer Care Program. Visit the Hudson in Magnolia Meadows today.
Location
State IN
County Porter
Interior
Interior Features Primary Downstairs
Heating Forced Air, Natural Gas
Fireplaces Number 1
Fireplace Y
Appliance Built-In Gas Range, Dishwasher, Disposal, Microwave, Refrigerator
Exterior
Garage Spaces 3.0
View Y/N true
View true
Building
Lot Description Cul-De-Sac, Landscaped, Level, Paved
Story One
Schools
School District Valparaiso
Others
Tax ID NEW OR UNDER CONSTRUCTION
SqFt Source Owner
Acceptable Financing NRA20240111091233862200000000
Listing Terms NRA20240111091233862200000000
Financing Conventional
Read Less Info
Want to know what your home might be worth? Contact us for a FREE valuation!

Our team is ready to help you sell your home for the highest possible price ASAP
Bought with Coldwell Banker Real Estate Gr







