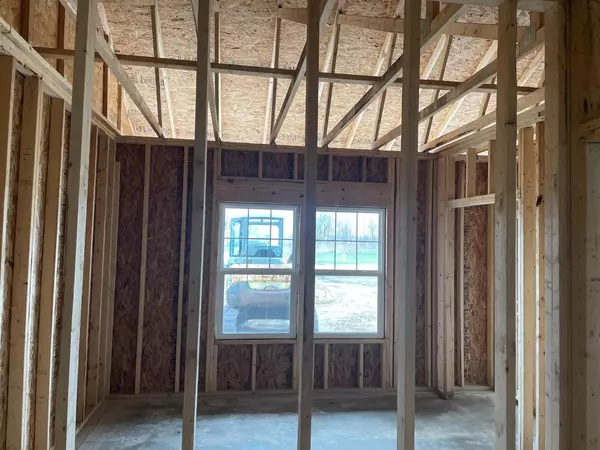$275,000
$275,000
For more information regarding the value of a property, please contact us for a free consultation.
2 Beds
2 Baths
1,365 SqFt
SOLD DATE : 07/21/2023
Key Details
Sold Price $275,000
Property Type Single Family Home
Sub Type Single Family Residence
Listing Status Sold
Purchase Type For Sale
Square Footage 1,365 sqft
Price per Sqft $201
Subdivision Hearthstone Village
MLS Listing ID 522340
Sold Date 07/21/23
Style Bungalow
Bedrooms 2
Full Baths 1
Three Quarter Bath 1
Year Built 2023
Annual Tax Amount $15
Tax Year 2021
Lot Size 7,187 Sqft
Acres 0.165
Lot Dimensions 0.165 Acres
Property Description
This new ranch model includes maintenance-free living, nine foot ceilings, premium vinyl siding with stone accents, and architectural shingles. Wood window jams and painted trim package. Delta premium single lever faucets in brushed nickel or equivalent finish. High efficiency furnace and air conditioner. Open concept living room/kitchen combo. Poured concrete wall foundation on slab. Generous luxury vinyl plank allowance for kitchen, living room, bathrooms, utility room, and hall. Guest bathroom tub/shower combination module. Ceiling fans in bedrooms. Granite kitchen countertop. Upgraded kitchen cabinets with soft close doors and drawers. Crown molding on kitchen cabinets. Concrete driveway and 10x10 patio.. Four units across the street coming soon. Target completion for this unit is July, 2023. Windows, roof shingles, and exterior doors are installed. Next will be mechanicals and siding. Still time to pick your interior paint color.
Location
State IN
County Porter
Interior
Interior Features Primary Downstairs
Heating Forced Air, Natural Gas
Fireplace Y
Appliance None
Exterior
Garage Spaces 2.0
View Y/N true
View true
Building
Lot Description Level, Paved
Story One
Others
Tax ID NEW OR UNDER CONSTRUCTION
SqFt Source Builder
Acceptable Financing NRA20240111091135193994000000
Listing Terms NRA20240111091135193994000000
Financing Cash
Read Less Info
Want to know what your home might be worth? Contact us for a FREE valuation!

Our team is ready to help you sell your home for the highest possible price ASAP
Bought with McColly Real Estate







