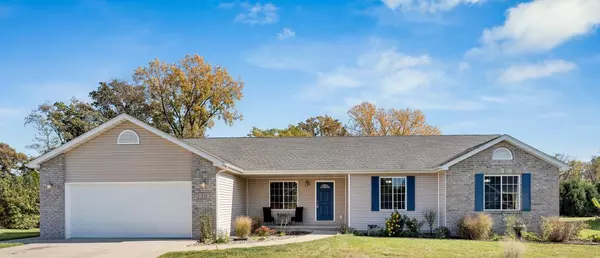$270,000
$269,999
For more information regarding the value of a property, please contact us for a free consultation.
3 Beds
2 Baths
1,757 SqFt
SOLD DATE : 12/09/2022
Key Details
Sold Price $270,000
Property Type Single Family Home
Sub Type Single Family Residence
Listing Status Sold
Purchase Type For Sale
Square Footage 1,757 sqft
Price per Sqft $153
Subdivision Creekside Commons
MLS Listing ID 521637
Sold Date 12/09/22
Style Bungalow
Bedrooms 3
Full Baths 2
Year Built 2007
Annual Tax Amount $1,369
Tax Year 2021
Lot Size 0.400 Acres
Acres 0.4
Lot Dimensions 181x95
Property Description
Quaint, in town living, with Country charm. This 3 bedroom, 2 bath home has been lovingly updated and is ready for new owners! Inside you will find new paint through out, a completely renovated kitchen, and a massive living room with vaulted ceilings. The updated, eat in kitchen, leads the way through French doors to a large backyard and a secluded fire pit perfect for cozy Autumn nights. Large bedrooms all outfitted with a fan & comfortably accommodate a queen size bed (as shown), master accommodates a California King comfortably (as shown) as well as featuring a substantial walk-in closet and a generously sized 4 piece master en suite bath complete with jetted soaker tub! This home qualifies for $0 money down USDA financing!! Sellers willing to offer a Home Warranty to a full price offer!! All stainless kitchen Appliances stay. 2 car Garage has 220 service & a built in work area!! Schedule your showing today, to see what your new home has to offer!
Location
State IN
County Jasper
Interior
Interior Features Cathedral Ceiling(s), Country Kitchen, Primary Downstairs, Vaulted Ceiling(s), Whirlpool Tub
Heating Forced Air, Natural Gas
Fireplace Y
Appliance Dishwasher, Gas Range, Microwave, Portable Dishwasher, Refrigerator
Exterior
Exterior Feature None
Garage Spaces 2.5
View Y/N true
View true
Building
Lot Description Landscaped, Level, Other
Story One
Schools
School District Kankakee Valley
Others
Tax ID 371526000192000025
SqFt Source Builder
Acceptable Financing NRA20240111091003360781000000
Listing Terms NRA20240111091003360781000000
Financing FHA
Read Less Info
Want to know what your home might be worth? Contact us for a FREE valuation!

Our team is ready to help you sell your home for the highest possible price ASAP
Bought with Generic Office







