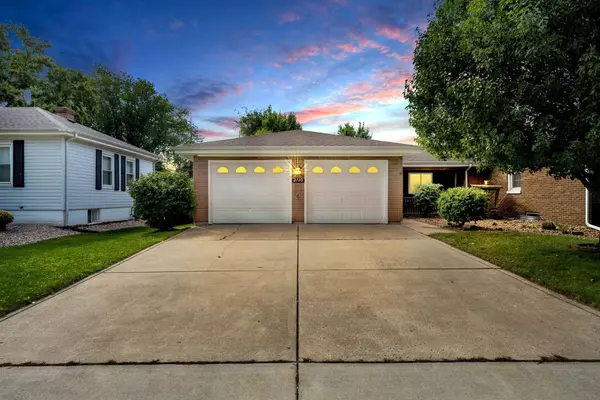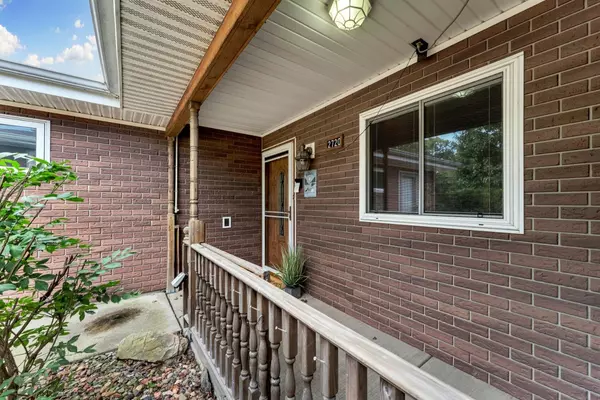$258,000
$264,900
2.6%For more information regarding the value of a property, please contact us for a free consultation.
3 Beds
2 Baths
1,916 SqFt
SOLD DATE : 11/10/2022
Key Details
Sold Price $258,000
Property Type Single Family Home
Sub Type Single Family Residence
Listing Status Sold
Purchase Type For Sale
Square Footage 1,916 sqft
Price per Sqft $134
Subdivision Bergmans Add
MLS Listing ID 520108
Sold Date 11/10/22
Style Bungalow,Cottage
Bedrooms 3
Full Baths 1
Half Baths 1
Year Built 2008
Annual Tax Amount $2,118
Tax Year 2021
Lot Size 6,229 Sqft
Acres 0.143
Lot Dimensions 48X130
Property Description
Welcome home to this beautiful, accessible 3 bed, 2 bath ranch home with 1,900 sq ft and attached heated 2.5-care garage! Entering through the foyer you'll find the spacious living room that seamlessly leads to your DREAM KITCHEN! Expansive custom soft-close cabinetry with beautiful formica countertops, solid wood island with granite, and appliances that stay. Head out to relax in the 3 seasons room that leads to the fully fenced backyard. Tucked off the dining area is the large main bedroom, boasting an ensuite bathroom w/ custom wood shelving and mirror, as well as double french door closets. Two more sizable bedrooms with French door closets and second bath that boasts a modern step-in shower with custom surround. Coming in from the garage, you'll find a large finished laundry room w/ stackable units, lots of shelving and counter space, and a utility sink. Quaint neighborhood close to Highland dining, shops, schools and bike trail. This home lives like a cottage with no HOA!
Location
State IN
County Lake
Interior
Interior Features Primary Downstairs
Heating Forced Air, Natural Gas
Fireplace Y
Appliance Built-In Electric Range, Dishwasher, Disposal, Double Oven, Dryer, Microwave, Refrigerator, Washer
Exterior
Garage Spaces 2.5
View Y/N true
View true
Building
Lot Description Landscaped, Level, Paved
Story One
Schools
School District Highland
Others
Tax ID 450728176034000026
SqFt Source Assessor
Acceptable Financing NRA20240111090652282989000000
Listing Terms NRA20240111090652282989000000
Financing Conventional
Read Less Info
Want to know what your home might be worth? Contact us for a FREE valuation!

Our team is ready to help you sell your home for the highest possible price ASAP
Bought with RE/MAX Lifestyles






