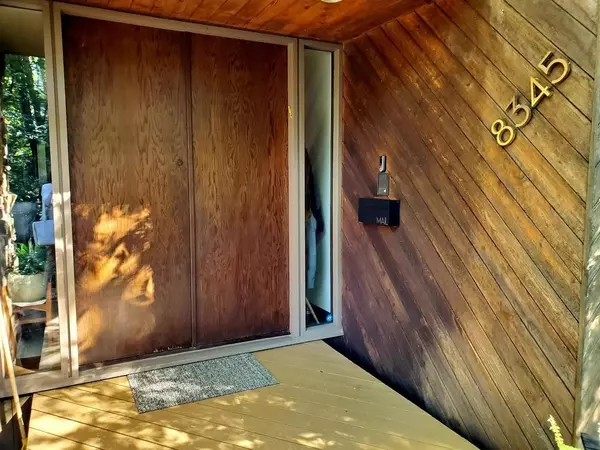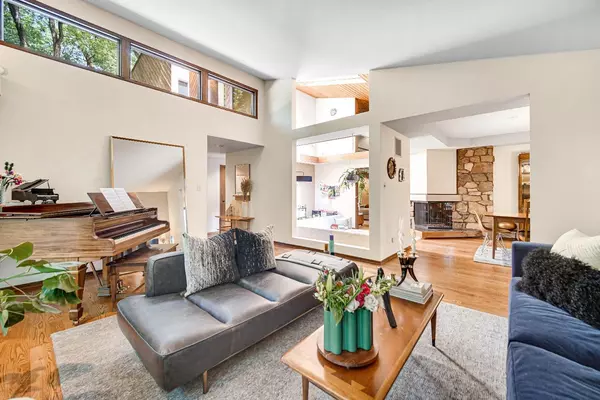$713,000
$715,000
0.3%For more information regarding the value of a property, please contact us for a free consultation.
5 Beds
5 Baths
4,788 SqFt
SOLD DATE : 11/30/2022
Key Details
Sold Price $713,000
Property Type Single Family Home
Sub Type Single Family Residence
Listing Status Sold
Purchase Type For Sale
Square Footage 4,788 sqft
Price per Sqft $148
Subdivision Linden Woods Add 03
MLS Listing ID 519371
Sold Date 11/30/22
Bedrooms 5
Full Baths 2
Half Baths 1
Three Quarter Bath 2
Year Built 1979
Annual Tax Amount $7,814
Tax Year 2021
Lot Size 0.433 Acres
Acres 0.4327
Lot Dimensions 124 x 152
Property Description
Imagine living in this Frank Lloyd Wright inspired home,with SWEEPING HARDWOOD, TOWERING WINDOWS, and SOARING CEILINGS framing NATURE at every turn. Impress guests in your LIVING and DINING room, host GAMEDAYS in your GREAT ROOM with FIREPLACE, and enjoy REAL FACE TIME in your HIP CONVERSATION PIT. The kitchen and breakfast nook open to an amazing DECK and YARD. A MAIN FLOOR OFFICE/BEDROOM is hidden away near a 3/4 bath, and a MUDROOM leads outside. Take it all in from the 2ND FLOOR OVERLOOK (made safe with plexiglass), and continue to 3 LARGE BEDROOMS (one with a fun loft), 2 baths, and a big LAUNDRY ROOM. Escape to the OWNER'S SUITE, with SITTING ROOM, FIREPLACE, FULL BATH, BALCONY, and night sky views through CLERESTORY WINDOWS. The FINISHED BASEMENT offers play and storage, and the THREE CAR GARAGE has space for all your gear. Built for the COOL AT HEART, this ONE OF A KIND, ARCHITECTRURAL GEM is close to 80/94, the future South Shore stop, and NWI's highest ranked STEM schools.
Location
State IN
County Lake
Interior
Interior Features Cathedral Ceiling(s), In-Law Floorplan, Primary Downstairs, Vaulted Ceiling(s)
Heating Forced Air, Hot Water, Humidity Control, Natural Gas
Fireplaces Number 2
Fireplace Y
Appliance Built-In Electric Range, Dishwasher, Disposal, Dryer, Microwave, Oven, Refrigerator, Trash Compactor, Washer
Exterior
Exterior Feature Balcony, Lighting
Garage Spaces 3.0
View Y/N true
View true
Building
Lot Description Cul-De-Sac, Landscaped, Wooded
Story Two
Others
Tax ID 450719252009000027
SqFt Source Assessor
Acceptable Financing NRA20240111090545567215000000
Listing Terms NRA20240111090545567215000000
Financing Conventional
Read Less Info
Want to know what your home might be worth? Contact us for a FREE valuation!

Our team is ready to help you sell your home for the highest possible price ASAP
Bought with @properties/Christie's Intl RE







