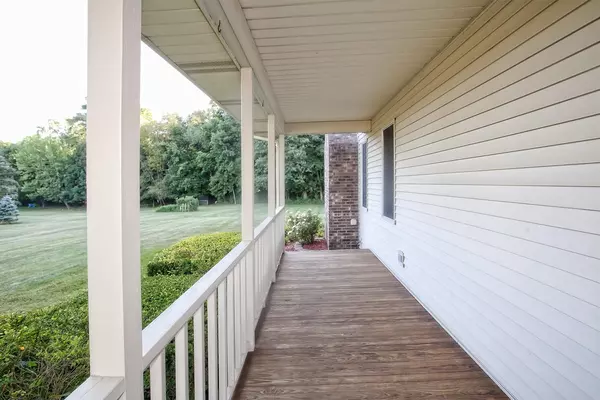$540,000
$564,975
4.4%For more information regarding the value of a property, please contact us for a free consultation.
4 Beds
4 Baths
3,648 SqFt
SOLD DATE : 06/27/2023
Key Details
Sold Price $540,000
Property Type Single Family Home
Sub Type Single Family Residence
Listing Status Sold
Purchase Type For Sale
Square Footage 3,648 sqft
Price per Sqft $148
Subdivision Cedar Creek Heights
MLS Listing ID 519091
Sold Date 06/27/23
Bedrooms 4
Full Baths 2
Half Baths 1
Three Quarter Bath 1
Year Built 1994
Tax Year 2021
Lot Size 2.460 Acres
Acres 2.46
Lot Dimensions 200x530x200x533
Property Description
Lovely one owner home in a VERY DESIRABLE subdivision in unincorporated Lowell with 2.46 acres. Almost 1.5 acres are HEAVILY WOODED. 4 MILES TO THE ILLINOIS LINE. 45 MINUTES TO CHICAGO and Minutes to I-65, Rt 41, shops & schools. There is an 8 ft deep WRAP AROUND porch w/swing; open concept with HUGE UPDATED KITCHEN, tons of HICKORY cabinets, GRANITE countertops, newer appliances, and large WALK-IN PANTRY. A 10x38 THREE SEASONS room with furnace is off the kitchen and has knotty pine ceiling & walls with VIEW OF THE WOODS. Living room has a gas starter, wood burning FIREPLACE. There is a main floor bedroom w/French doors that separate the living room from the sunken living room, a separate ironing/sewing room along with additional 3 bedrooms that each have Closet Creation organizers.
Location
State IN
County Lake
Interior
Interior Features Attic Stairway, Country Kitchen
Heating Forced Air, Natural Gas
Fireplaces Number 1
Fireplace Y
Appliance Built-In Gas Range, Dishwasher, Double Oven, Dryer, Gas Range, Range Hood, Refrigerator, Washer, Water Softener Owned
Exterior
Exterior Feature Lighting
Garage Spaces 2.0
View Y/N true
View true
Building
Lot Description Landscaped, Level, Open Lot, Paved, Wooded
Story Two
Schools
School District Tri-Creek
Others
Tax ID 451935227003000007
SqFt Source Assessor
Acceptable Financing NRA20240111090452524096000000
Listing Terms NRA20240111090452524096000000
Financing Conventional
Read Less Info
Want to know what your home might be worth? Contact us for a FREE valuation!

Our team is ready to help you sell your home for the highest possible price ASAP
Bought with BHHS Executive Realty







