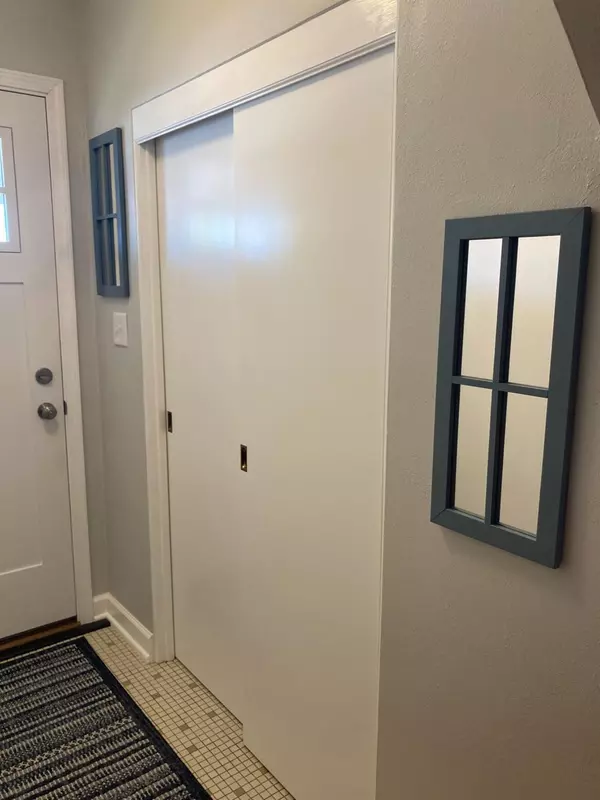$176,000
$174,900
0.6%For more information regarding the value of a property, please contact us for a free consultation.
3 Beds
2 Baths
1,054 SqFt
SOLD DATE : 10/07/2022
Key Details
Sold Price $176,000
Property Type Single Family Home
Sub Type Single Family Residence
Listing Status Sold
Purchase Type For Sale
Square Footage 1,054 sqft
Price per Sqft $166
Subdivision South Park Sub
MLS Listing ID 518961
Sold Date 10/07/22
Style Bungalow
Bedrooms 3
Full Baths 1
Three Quarter Bath 1
Year Built 1952
Annual Tax Amount $1,406
Tax Year 2021
Lot Size 5,623 Sqft
Acres 0.1291
Lot Dimensions 45 x 125
Property Description
Be the first one to see this updated, cleanand move in ready3 bedroom stunner in the Robertsdale section of Hammond. From the moment you walk in through the custom front door (2018) you'll want to call this home. The light and bright living room featuring hardwood floors is a preview of things to come. The East facing primary bedroom , the two additional bedrooms, the updated bathroom, a cedar linen closet and deep cleaning closet can be found on one side of the home while the large sun lit kitchen with new appliances (2017) and updated cabinets and countertop(2018) are located away from the sleeping area. Recent Improvements: Roof, House & Garage 2022- Water Heater 2021- GFA Heat with CA 2017-Washer/Dryer 2017- Fence with Survey 2018- Custom landing door 2022-Awning 2019-Most Windows 2018 & 2021. TheFull Walkup Attic offers endless possibilities, extra parking pad next to garage, full basement with utility shower and toilet and a fully fenced yard completes this lovely home.
Location
State IN
County Lake
Interior
Interior Features Attic Stairway, Cedar Closet(s), None, Primary Downstairs
Heating Forced Air, Natural Gas
Fireplaces Number 1
Fireplace Y
Appliance Built-In Electric Range, Dishwasher, Dryer, Range Hood, Refrigerator, Washer
Exterior
Garage Spaces 2.5
View Y/N true
View true
Building
Lot Description Landscaped, Paved
Story One
Schools
School District Hammond
Others
Tax ID 450307478016000023
SqFt Source Assessor
Acceptable Financing NRA20240111090422983093000000
Listing Terms NRA20240111090422983093000000
Financing FHA
Read Less Info
Want to know what your home might be worth? Contact us for a FREE valuation!

Our team is ready to help you sell your home for the highest possible price ASAP
Bought with eXp Realty, LLC







