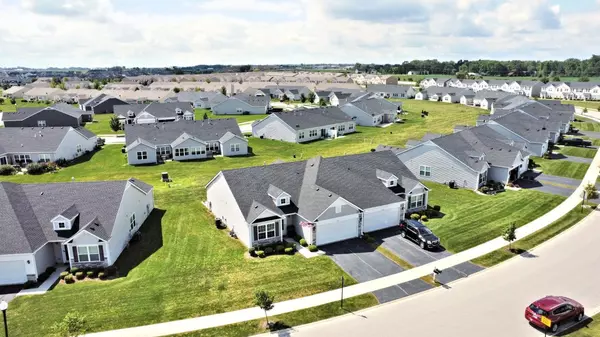$250,000
$254,900
1.9%For more information regarding the value of a property, please contact us for a free consultation.
2 Beds
2 Baths
1,549 SqFt
SOLD DATE : 10/17/2022
Key Details
Sold Price $250,000
Property Type Single Family Home
Sub Type Single Family Residence
Listing Status Sold
Purchase Type For Sale
Square Footage 1,549 sqft
Price per Sqft $161
Subdivision Centennial Sub
MLS Listing ID 518744
Sold Date 10/17/22
Style Bungalow
Bedrooms 2
Full Baths 1
Three Quarter Bath 1
HOA Fees $1,311
Year Built 2018
Annual Tax Amount $2,220
Tax Year 2021
Lot Size 6,346 Sqft
Acres 0.1457
Lot Dimensions 46x138
Property Description
Like New, 2 bedroom, 2 bath Ranch style duplex with Updates and Well Cared For! Open Concept with 1,549 sq ft of Living space. Just Built in 2018, Shows Like New! Kitchen features an attractive Wood Laminate floor, Breakfast Bar, Stainless Steel Appliances, Granite Sink and Pantry Closet. Sunroom adjacent to the Kitchen with a Wood Laminate floor. Large Living room. Main Bedroom has a Walk in Closet and its Own Bath with double Sink Vanity. Bedroom 2 is located away from the main bedroom for privacy and has a bathroom adjacent to it. Main Level Laundry with Washer and Dryer Included. Custom Window Treatments. Trim in Home has been Upgraded. Bedroom 1 Bath has a shower seat. 2 Car Attached Garage with Pull down stairs for storage and a 220 V outlet. Extended Concrete Patio in Back. No more cutting that Green stuff or shoveling that White stuff. It's included in the HOA fee. All major components of the Home are only 4 years young. Home close to Major highways for an easier Commute.
Location
State IN
County Lake
Interior
Interior Features In-Law Floorplan, Primary Downstairs
Heating Forced Air, Natural Gas
Fireplace Y
Appliance Dishwasher, Disposal, Dryer, Gas Range, Microwave, Refrigerator, Washer
Exterior
Garage Spaces 2.0
View Y/N true
View true
Building
Lot Description Landscaped, Level, Paved
Story One
Others
Tax ID 451528404008000014
SqFt Source Assessor
Acceptable Financing NRA20240111090359995198000000
Listing Terms NRA20240111090359995198000000
Financing Conventional
Read Less Info
Want to know what your home might be worth? Contact us for a FREE valuation!

Our team is ready to help you sell your home for the highest possible price ASAP
Bought with New Chapter Real Estate







