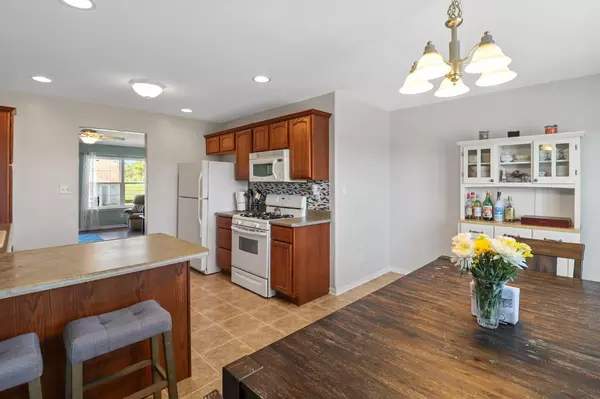$318,000
$329,900
3.6%For more information regarding the value of a property, please contact us for a free consultation.
3 Beds
3 Baths
1,854 SqFt
SOLD DATE : 12/14/2022
Key Details
Sold Price $318,000
Property Type Single Family Home
Sub Type Single Family Residence
Listing Status Sold
Purchase Type For Sale
Square Footage 1,854 sqft
Price per Sqft $171
Subdivision Golfview Sub
MLS Listing ID 518234
Sold Date 12/14/22
Style Hillside Ranch
Bedrooms 3
Full Baths 3
Year Built 2005
Annual Tax Amount $2,427
Tax Year 2021
Lot Size 6,599 Sqft
Acres 0.1515
Lot Dimensions 60x110
Property Description
Adorable detached MAINTENANCE FREE home in the desirable growing community of Cedar Lake! Enjoy MAIN LEVEL LIVING with this open concept bright and spacious home. Main level features a living room with vaulted ceilings, large eat in kitchen, master bedroom with huge closet and ensuite bath, finished laundry room and 2 more spacious bedrooms! Head down to the lower level and you will find a FINISHED REC ROOM AREA AND ANOTHER FULL BATHROOM. The lower level also features plenty of storage space and do not miss that extra large 3 CAR GARAGE!!! You 'll have plenty of time to enjoy the yard space since you don't have to worry about mowing it! The freshly painted deck and concrete patio are great for entertaining and enjoying the peace and quiet of your backyard. The Sellers are offering a 1 YEAR HOME WARRANTY , do not miss the opportunity to see all this home has to offer for yourself! Schedule your showing today!
Location
State IN
County Lake
Interior
Interior Features Cathedral Ceiling(s), Vaulted Ceiling(s)
Heating Forced Air, Natural Gas
Fireplace Y
Appliance Dishwasher, Gas Range, Microwave, Refrigerator, Water Softener Owned
Exterior
Garage Spaces 3.0
View Y/N true
View true
Building
Lot Description Landscaped
Story Split Entry (Bi-Level)
Schools
School District Hanover
Others
Tax ID 451509376005000013
SqFt Source Assessor
Acceptable Financing NRA20240111090306088869000000
Listing Terms NRA20240111090306088869000000
Financing FHA
Read Less Info
Want to know what your home might be worth? Contact us for a FREE valuation!

Our team is ready to help you sell your home for the highest possible price ASAP
Bought with Advanced Real Estate, LLC







