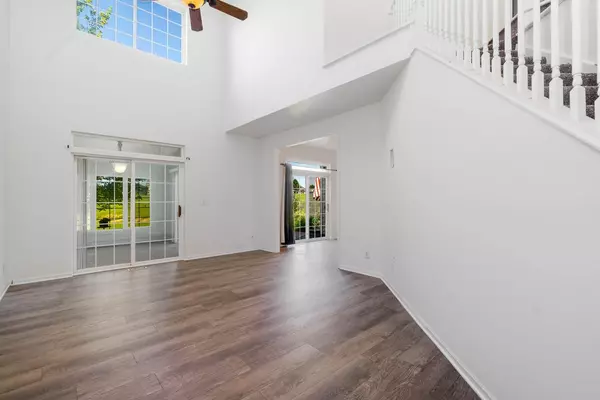$295,000
$295,000
For more information regarding the value of a property, please contact us for a free consultation.
3 Beds
3 Baths
1,717 SqFt
SOLD DATE : 10/25/2022
Key Details
Sold Price $295,000
Property Type Townhouse
Sub Type Townhouse
Listing Status Sold
Purchase Type For Sale
Square Footage 1,717 sqft
Price per Sqft $171
Subdivision Doubletree Lake Estates
MLS Listing ID 517411
Sold Date 10/25/22
Style Other
Bedrooms 3
Full Baths 2
Half Baths 1
HOA Fees $1,540
Year Built 2000
Annual Tax Amount $3,739
Tax Year 2021
Lot Size 4,447 Sqft
Acres 0.1021
Lot Dimensions 26x171
Property Description
Open, airy, and move-in ready! Welcome to this beautifully renovated 3 bedroom, 3 bathroom, nearly 1,500 square foot home. Enter into the foyer and living room which feature soaring two story ceilings, a custom staircase, and new wood-laminate flooring that runs throughout the downstairs. The chef's kitchen boasts trendy green cabinetry, gold hardware, textured subway backsplash, stainless appliances, quartz countertops, and a built in desk. Enjoy tranquil lake and preserve views from the spacious back patio, perfect for lounging or dining al fresco. Upstairs, the master bedroom and en suite bath provide the perfect setting for relaxation. Dual vanities, marble countertops, a stunning custom navy vanity, upgraded mirrors, and a custom shower enclosure contribute to this home's elegance. Conveniently located bathroom on the first floor is perfect for guests and the two car garage provides ample storage! All of this in an ideal location near shopping, restaurants, and more. Act now!
Location
State IN
County Lake
Interior
Interior Features Cathedral Ceiling(s), Country Kitchen, Vaulted Ceiling(s)
Heating Forced Air, Natural Gas
Fireplace Y
Appliance Dishwasher, Disposal, Gas Range, Refrigerator
Exterior
Garage Spaces 2.0
View Y/N true
View true
Building
Lot Description Landscaped, Level
Story Two
Others
Tax ID 451704151023000047
SqFt Source Assessor
Acceptable Financing NRA20240111090105727326000000
Listing Terms NRA20240111090105727326000000
Financing Conventional
Read Less Info
Want to know what your home might be worth? Contact us for a FREE valuation!

Our team is ready to help you sell your home for the highest possible price ASAP
Bought with Realty Executives Premier







