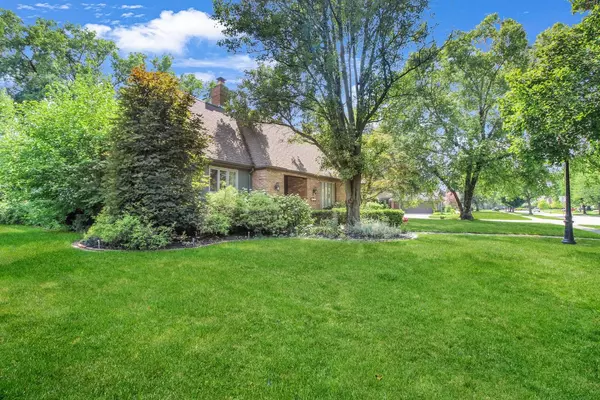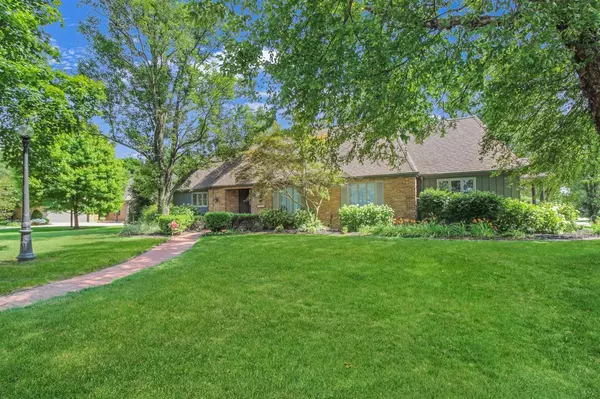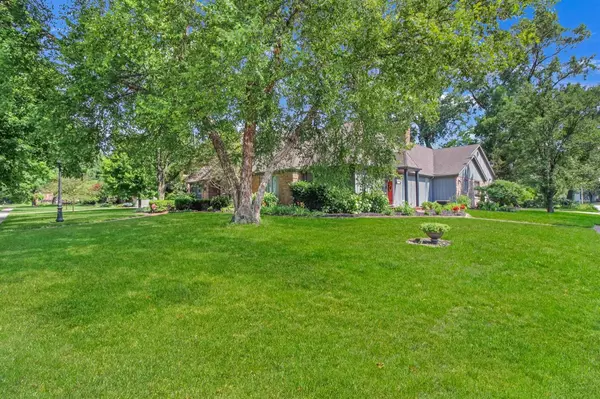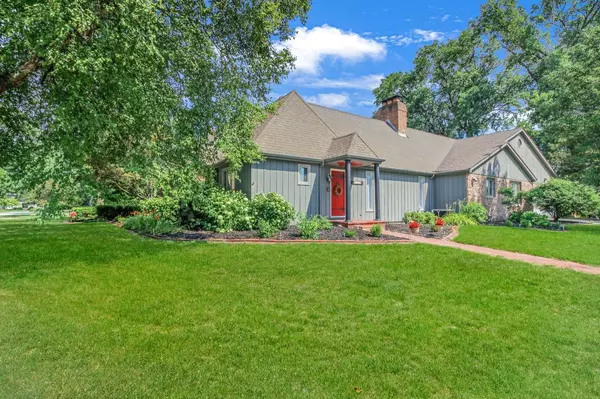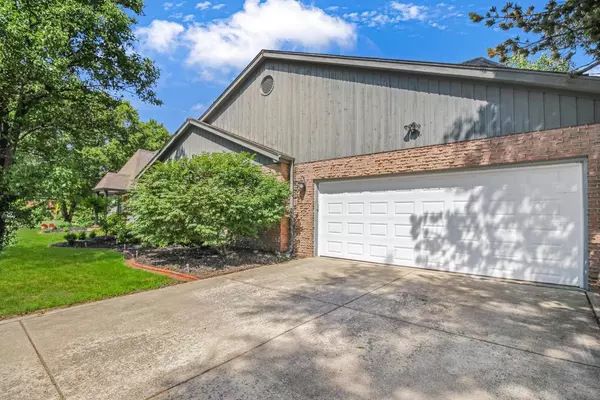$567,500
$599,900
5.4%For more information regarding the value of a property, please contact us for a free consultation.
4 Beds
4 Baths
4,476 SqFt
SOLD DATE : 12/15/2022
Key Details
Sold Price $567,500
Property Type Single Family Home
Sub Type Single Family Residence
Listing Status Sold
Purchase Type For Sale
Square Footage 4,476 sqft
Price per Sqft $126
Subdivision White Oak Manor Add 05
MLS Listing ID 516857
Sold Date 12/15/22
Style Bungalow
Bedrooms 4
Full Baths 2
Half Baths 1
Three Quarter Bath 1
Year Built 1970
Annual Tax Amount $13,755
Tax Year 2021
Lot Size 0.402 Acres
Acres 0.4025
Lot Dimensions 105X167
Property Description
Welcome home to this remodeled sprawling ranch nestled on a wooded corner lot cul-de-sack in Munster's desirable White Oak Manor subdivision. This beautiful home features an amazing chef's kitchen with all the space you could ever want; crisp white, soft close cabinetry, two islands, stainless steel appliances, coffee bar, and wine cooler. The recently vaulted ceilings take open concept to a new level. Floor to ceiling windows throughout the main level showcase the courtyard - spacious enough to host the most extravagant parties! The exposed brick gas fireplace adds exquisite character to the dining room. Slip away to the relaxing oasis which is main bedroom offering an owner's retreat, whirlpool soaker tub, private shower, and vanity area in the attached bath. Property is close to shopping, schools, and even highway for Chicagoland commuters! Don't let this one slip away!
Location
State IN
County Lake
Interior
Interior Features Cathedral Ceiling(s), Primary Downstairs, Vaulted Ceiling(s), Whirlpool Tub
Heating Forced Air, Natural Gas
Fireplaces Number 1
Fireplace Y
Appliance Built-In Gas Range, Dishwasher, Double Oven, Dryer, Exhaust Fan, Refrigerator, Washer
Exterior
Exterior Feature Other
Garage Spaces 2.5
View Y/N true
View true
Building
Lot Description Corner Lot, Cul-De-Sac, Landscaped, Paved, Wooded
Story One
Others
Tax ID 450730204001000027
SqFt Source Estimated
Acceptable Financing NRA20240111090009953048000000
Listing Terms NRA20240111090009953048000000
Financing VA
Read Less Info
Want to know what your home might be worth? Contact us for a FREE valuation!

Our team is ready to help you sell your home for the highest possible price ASAP
Bought with Realty Executives Premier



