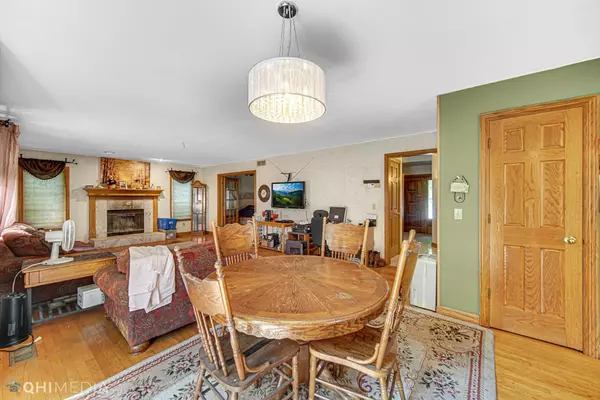$295,000
$315,000
6.3%For more information regarding the value of a property, please contact us for a free consultation.
4 Beds
4 Baths
2,582 SqFt
SOLD DATE : 08/31/2022
Key Details
Sold Price $295,000
Property Type Single Family Home
Sub Type Single Family Residence
Listing Status Sold
Purchase Type For Sale
Square Footage 2,582 sqft
Price per Sqft $114
Subdivision Stratford Estates
MLS Listing ID 516584
Sold Date 08/31/22
Bedrooms 4
Full Baths 3
Three Quarter Bath 1
Year Built 1995
Annual Tax Amount $2,744
Tax Year 2021
Lot Size 0.288 Acres
Acres 0.288
Lot Dimensions 87 x 144
Property Description
This 2-story home has a great floor plan, and is situated at the end of a cul-de-sac for minimum traffic! Walk in the front door to a high ceiling. The back of the main floor is open from one end to the other, with kitchen, casual dining, and living space. The room at the front of the house could be formal living or dining. 4 generously sized bedrooms are upstairs. The main bedroom has a walk-in closet, 4-piece bath including jetted tub, and a bonus space great for study/reading. The backyard is fenced, with a hot tub and inground pool. (The pool needs some work, including a liner.) Improvements within the last 5-6 years include furnace, central air, water heater (75-gallon) and roof (with tear-off.) This home needs some TLC and cosmetic updates, but has great bones. Perfect for the DYI'er looking for some sweat equity.
Location
State IN
County Lake
Interior
Interior Features Cathedral Ceiling(s), Central Vacuum, Country Kitchen, Vaulted Ceiling(s)
Heating Forced Air, Natural Gas
Fireplaces Number 1
Fireplace Y
Appliance Dishwasher, Disposal, Dryer, Gas Range, Microwave, Refrigerator, Washer
Exterior
Garage Spaces 3.0
View Y/N true
View true
Building
Lot Description Cul-De-Sac, Level, Paved
Story Two
Others
Tax ID 451233178004000029
SqFt Source Assessor
Acceptable Financing NRA20240111085942737418000000
Listing Terms NRA20240111085942737418000000
Financing Conventional
Read Less Info
Want to know what your home might be worth? Contact us for a FREE valuation!

Our team is ready to help you sell your home for the highest possible price ASAP
Bought with BHHS Executive Realty







