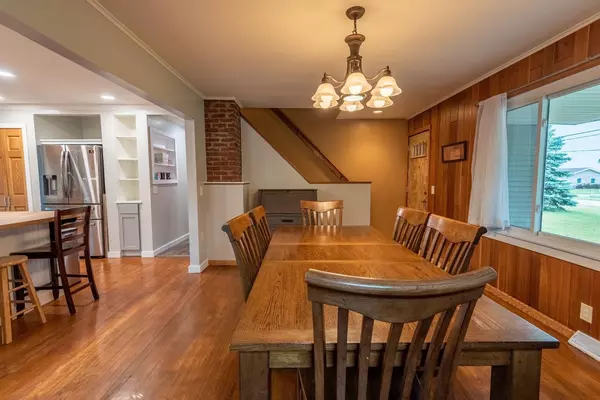$314,900
$314,900
For more information regarding the value of a property, please contact us for a free consultation.
4 Beds
2 Baths
3,430 SqFt
SOLD DATE : 08/26/2022
Key Details
Sold Price $314,900
Property Type Single Family Home
Sub Type Single Family Residence
Listing Status Sold
Purchase Type For Sale
Square Footage 3,430 sqft
Price per Sqft $91
MLS Listing ID 516010
Sold Date 08/26/22
Bedrooms 4
Full Baths 1
Three Quarter Bath 1
Year Built 1943
Annual Tax Amount $1,352
Tax Year 2021
Lot Size 1.456 Acres
Acres 1.456
Lot Dimensions 192x330
Property Description
Great space INSIDE AND OUTSIDE!! In town location on just under 1 1/2 acres! Many improvements throughout this home and offering 4-5 bedrooms!! Master bedroom is on the main level near a remodeled bathroom offering dual sinks and tile surround tub/shower. Also on the main level is a huge kitchen/dining area and a Great room with a gas fireplace! Kitchen offers 2 pantry spaces and stainless steel appliances. The great room leads you to a large outdoor living space with composite (maintenance free) covered deck through a 8 FOOT SLIDING GLASS DOOR! The upper level offers 2 bedrooms with built -in drawers. The basement offers 2 more options for bedrooms(not egress windows) and a REC ROOM! OUTSIDE FIND THE 4 CAR GARAGE! 2 car spaces are heated! AND a park-like setting in your large back yard! So much to offer and close to town. Windows, siding, bathrooms, electrical, kitchen have all been updated. Home includes a tankless Hot Water Heater(2018). Poured concrete crawls.
Location
State IN
County Jasper
Interior
Interior Features Cathedral Ceiling(s), Country Kitchen, Primary Downstairs, Vaulted Ceiling(s)
Heating Forced Air, Natural Gas
Fireplaces Number 1
Fireplace Y
Appliance Dishwasher, Disposal, Dryer, Gas Range, Microwave, Refrigerator, Washer
Exterior
Exterior Feature Storage
Garage Spaces 4.0
View Y/N true
View true
Building
Lot Description Landscaped, Level, Open Lot, Paved, Wooded
Story One and One Half
Schools
School District Kankakee Valley
Others
Tax ID 371527000146000025
SqFt Source Assessor
Acceptable Financing NRA20240111085821826773000000
Listing Terms NRA20240111085821826773000000
Financing FHA
Read Less Info
Want to know what your home might be worth? Contact us for a FREE valuation!

Our team is ready to help you sell your home for the highest possible price ASAP
Bought with BHHS Executive Group RE







