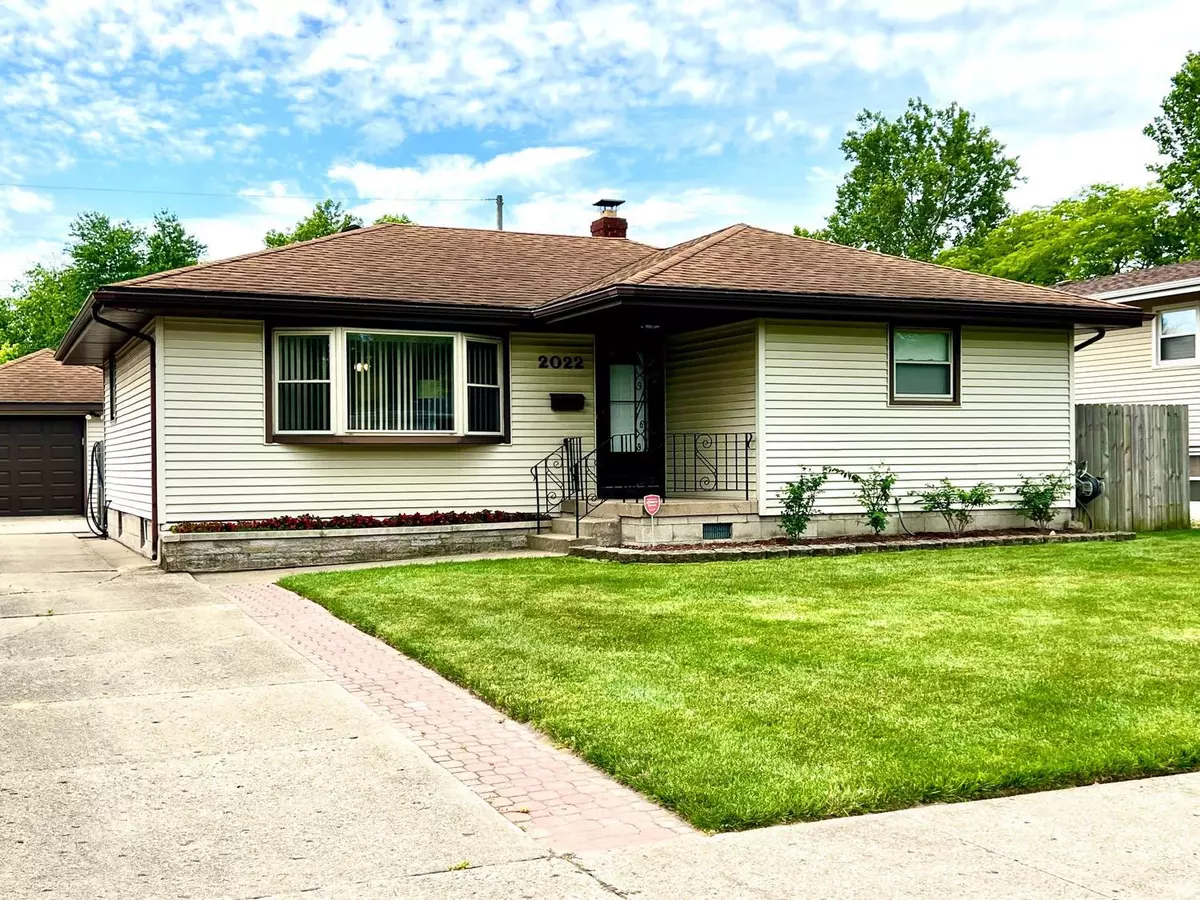$279,000
$284,900
2.1%For more information regarding the value of a property, please contact us for a free consultation.
3 Beds
2 Baths
1,958 SqFt
SOLD DATE : 08/08/2022
Key Details
Sold Price $279,000
Property Type Single Family Home
Sub Type Single Family Residence
Listing Status Sold
Purchase Type For Sale
Square Footage 1,958 sqft
Price per Sqft $142
Subdivision Melody Lane Gardens Add
MLS Listing ID 514999
Sold Date 08/08/22
Style Bungalow
Bedrooms 3
Full Baths 1
Three Quarter Bath 1
Year Built 1960
Annual Tax Amount $2,012
Tax Year 2021
Lot Size 7,501 Sqft
Acres 0.1722
Lot Dimensions 60x125
Property Description
This refreshed 3 bed 2 bath ranch has excellent curb appeal. The spacious living room has a gorgeous bay window. The kitchen features granite countertops, large cabinets, and comes with appliances. Main bathroom updates include new toilet and ceramic tile work. The 3 bedrooms are carpeted. The basement has a large gathering room, workshop, possible 4th bedroom (no egress window), large laundry room, and bath with shower. The backyard has a large deck (installed 2017/18) that was stained this year. There is a 10x16 heated and insulated shed with electrical. The garage door was replaced within the last 3 years. There is a workshop accessible through the back of the garage. The 2 car carport has lighting and electricity. *A/C and Furnace approx. 3 yrs old *Electrical Panel approx. 2 yrs old *House interior painted 2022 *Kitchen appliances 4 yrs old (Samsung and Bosch) *Various light fixtures replaced 2022 *Aquanot sump pump with battery back-up approx. 2 yrs old *All new ceiling fans
Location
State IN
County Lake
Interior
Interior Features Country Kitchen, Primary Downstairs
Heating Forced Air, Natural Gas
Fireplaces Number 1
Fireplace Y
Appliance Dryer, Gas Range, Microwave, Refrigerator, Washer
Exterior
Garage Spaces 1.0
View Y/N true
View true
Building
Lot Description Level, Paved
Story One
Others
Tax ID 450729206002000026
SqFt Source Appraiser
Acceptable Financing NRA20240111085616878552000000
Listing Terms NRA20240111085616878552000000
Financing Cash
Read Less Info
Want to know what your home might be worth? Contact us for a FREE valuation!

Our team is ready to help you sell your home for the highest possible price ASAP
Bought with Realty Executives Premier







