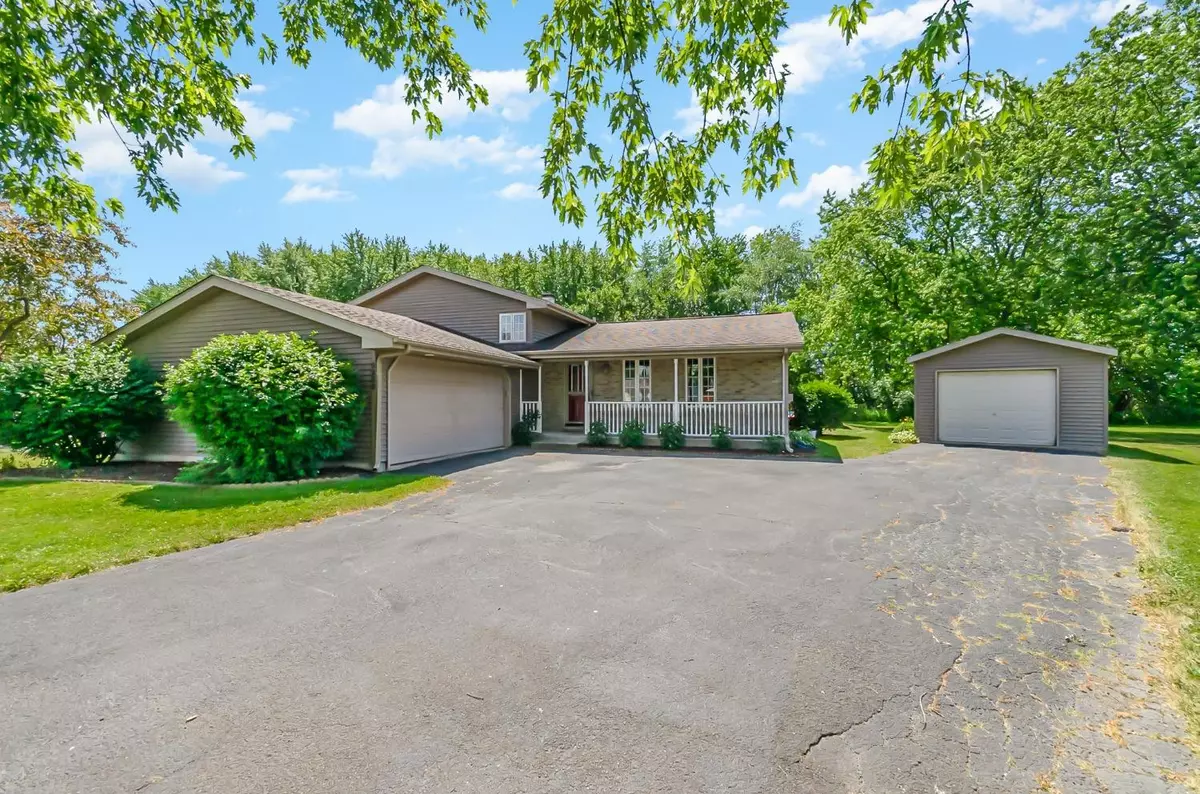$335,000
$319,900
4.7%For more information regarding the value of a property, please contact us for a free consultation.
3 Beds
2 Baths
1,824 SqFt
SOLD DATE : 08/04/2022
Key Details
Sold Price $335,000
Property Type Single Family Home
Sub Type Single Family Residence
Listing Status Sold
Purchase Type For Sale
Square Footage 1,824 sqft
Price per Sqft $183
Subdivision Lancer Estates 2Nd Add
MLS Listing ID 514738
Sold Date 08/04/22
Bedrooms 3
Full Baths 1
Three Quarter Bath 1
Year Built 1977
Annual Tax Amount $2,515
Tax Year 2020
Lot Size 0.477 Acres
Acres 0.4775
Lot Dimensions 200x104 (Pie Shape)
Property Description
Here is your chance to move into the TOP-RATED town of St. John for under $320,000 AND this home comes with a gorgeous IN-GROUND POOL! To top it off, this home is located on 1/2 an acre at the end of a quiet cul-de-sac. Great curb appeal with a large front yard & a freshly painted covered porch. This tri-level home is Move-in-Ready with Quality Finishes. Kitchen has a large breakfast bar, is open concept to dinning room, and overlooks the beautiful pool! Vaulted ceilings & electric fireplace in the main level living room. 3 Spacious Bedrooms and FULL Bathroom upstairs. The lower level offers a 2nd Living Room, Updated 3/4 Bath, and a large Finished Laundry Room (great spot for pets while you're away)! Newer Furnace (w/humidifier) and A/C unit. Tons of additional storage room in the crawl space. 2 garages w/a total of 3.5 spots. Make this home yours today and you'll still have plenty of time to enjoy this gorgeous pool w/backyard privacy this summer!
Location
State IN
County Lake
Interior
Interior Features Cathedral Ceiling(s), Vaulted Ceiling(s)
Heating Forced Air, Humidity Control, Natural Gas
Fireplaces Number 1
Fireplace Y
Appliance Dishwasher, Disposal, Dryer, Gas Range, Microwave, Refrigerator, Washer
Exterior
Exterior Feature Storage
Garage Spaces 3.5
View Y/N true
View true
Building
Lot Description Cul-De-Sac, Landscaped, Level, Paved, Sprinklers In Front, Sprinklers In Rear, Wooded
Story Tri-Level
Others
Tax ID 451127376005000035
SqFt Source Assessor
Acceptable Financing NRA20240111085552365676000000
Listing Terms NRA20240111085552365676000000
Financing Conventional
Read Less Info
Want to know what your home might be worth? Contact us for a FREE valuation!

Our team is ready to help you sell your home for the highest possible price ASAP
Bought with Generic Office







