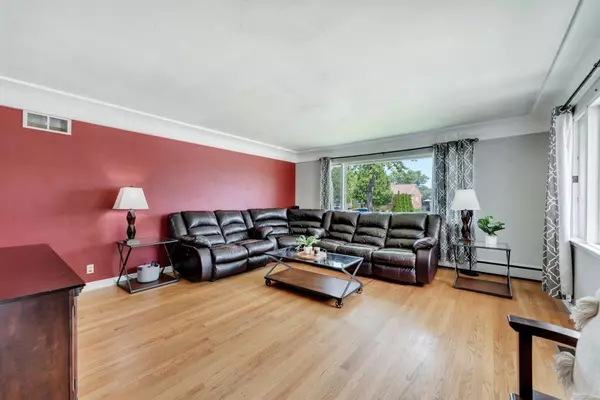$266,500
$275,000
3.1%For more information regarding the value of a property, please contact us for a free consultation.
3 Beds
2 Baths
2,275 SqFt
SOLD DATE : 08/12/2022
Key Details
Sold Price $266,500
Property Type Single Family Home
Sub Type Single Family Residence
Listing Status Sold
Purchase Type For Sale
Square Footage 2,275 sqft
Price per Sqft $117
Subdivision Highland Terrace 4Th Add
MLS Listing ID 514716
Sold Date 08/12/22
Style Bungalow
Bedrooms 3
Full Baths 1
Three Quarter Bath 1
Year Built 1954
Annual Tax Amount $2,008
Tax Year 2021
Lot Size 7,579 Sqft
Acres 0.174
Lot Dimensions 60X126
Property Description
Welcome to this charming, all brick Ranch home located in the Highland Terrace subdivision! This 3 bed, 1 3/4 bath home boasts 2275 finished sqft. and sits on a spacious lot with a detached garage and backyard. Enjoy your evenings on the covered front porch or out on the large concrete patio that overlooks the backyard- perfect for grill or fire pit! Entering the foyer and living room, you're greeted by plenty of natural light to admire the ornate crown moulding. Real HW floors throughout the entire main floor, including the 3 sizeable bedrooms! A full bath rounds out the living area. The cozy eat-in kitchen is home to real HW cabinets, Granite countertops, and soft-close drawers. Through the kitchen you'll find access to the backyard or head downstairs to the finished rec room, add'l bath, and laundry in the basement. New sump pump + battery backup. Samsung HE Washer/dryer, appliances, and R.O. system stays! Easy access to shopping and expressway. Call today to schedule your showing!
Location
State IN
County Lake
Interior
Interior Features Primary Downstairs
Heating Forced Air, Humidity Control, Natural Gas
Fireplace Y
Appliance Built-In Gas Range, Dishwasher, Dryer, Microwave, Oven, Refrigerator, Washer
Exterior
Garage Spaces 1.5
View Y/N true
View true
Building
Lot Description Landscaped, Level, Paved
Story One
Others
Tax ID 450721256004000026
SqFt Source Assessor
Acceptable Financing NRA20240111085555048100000000
Listing Terms NRA20240111085555048100000000
Financing Conventional
Read Less Info
Want to know what your home might be worth? Contact us for a FREE valuation!

Our team is ready to help you sell your home for the highest possible price ASAP
Bought with American Home Realty, Inc.







