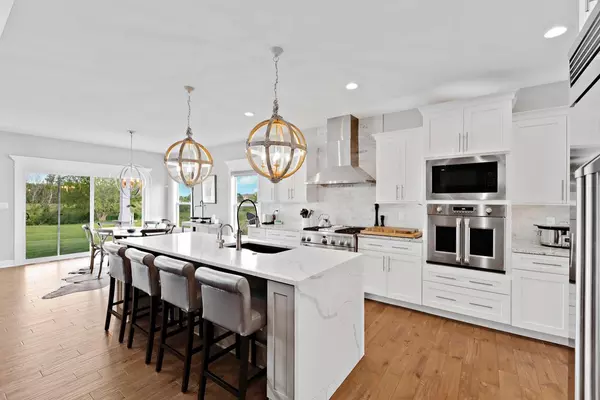$720,000
$727,125
1.0%For more information regarding the value of a property, please contact us for a free consultation.
5 Beds
4 Baths
3,362 SqFt
SOLD DATE : 11/22/2022
Key Details
Sold Price $720,000
Property Type Single Family Home
Sub Type Single Family Residence
Listing Status Sold
Purchase Type For Sale
Square Footage 3,362 sqft
Price per Sqft $214
Subdivision North Gate
MLS Listing ID 514268
Sold Date 11/22/22
Bedrooms 5
Full Baths 2
Half Baths 1
Three Quarter Bath 1
HOA Fees $400
Year Built 2018
Annual Tax Amount $6,155
Tax Year 2020
Lot Size 0.261 Acres
Acres 0.261
Lot Dimensions 80 x 142
Property Description
Check out this better than NEW HOME! Don't miss out on this unique opportunity to own a luxurious two story home situated on a premium lot in St. John's desirable North Gate subdivision! Upon entry, the spacious foyer and well-appointed formal dining room welcome you towards the massive great room complemented by vast cathedral ceilings and an exquisite fireplace. Directly following, the massive kitchen (feat. a quartz waterfall island, top-of-the-line stainless steel appliances, walk-in pantry, dry bar, and eat-in area) offers an ideal space for entertaining. Other notable highlights include expansive master bedroom (feat. an en suite bathroom w/ double vanity, custom tile shower, soaking tub, and massive walk-in closet), four additional bedrooms (main floor bedroom and guest suite w/ attached bathroom included), full basement, motorized blinds throughout, covered patio,irrigation system,3 car garage and so much MORE!! Call today for a personal tour!!!!
Location
State IN
County Lake
Interior
Interior Features Cathedral Ceiling(s), Dry Bar, In-Law Floorplan, Primary Downstairs, Vaulted Ceiling(s)
Heating Forced Air, Humidity Control, Natural Gas
Fireplaces Number 1
Fireplace Y
Appliance Disposal, Dryer, Gas Range, Microwave, Oven, Range Hood, Refrigerator, Washer
Exterior
Garage Spaces 3.0
View Y/N true
View true
Building
Lot Description Landscaped, Level, Paved, Sprinklers In Front, Sprinklers In Rear
Story Two
Schools
School District Lake Central
Others
Tax ID 451134381004000035
SqFt Source Assessor
Acceptable Financing NRA20240111085458498854000000
Listing Terms NRA20240111085458498854000000
Financing Conventional
Read Less Info
Want to know what your home might be worth? Contact us for a FREE valuation!

Our team is ready to help you sell your home for the highest possible price ASAP
Bought with Realty Executives Premier







