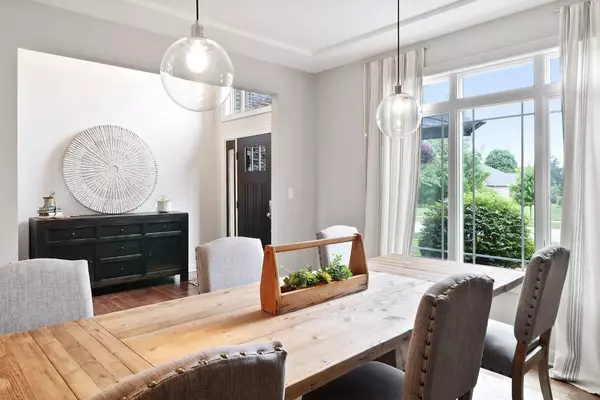$646,000
$664,900
2.8%For more information regarding the value of a property, please contact us for a free consultation.
4 Beds
4 Baths
4,392 SqFt
SOLD DATE : 08/31/2022
Key Details
Sold Price $646,000
Property Type Single Family Home
Sub Type Single Family Residence
Listing Status Sold
Purchase Type For Sale
Square Footage 4,392 sqft
Price per Sqft $147
Subdivision Weston Rdg 05
MLS Listing ID 513955
Sold Date 08/31/22
Bedrooms 4
Full Baths 3
Half Baths 1
HOA Fees $135
Year Built 2012
Annual Tax Amount $6,280
Tax Year 2021
Lot Size 0.340 Acres
Acres 0.34
Lot Dimensions 100x150
Property Description
Why build when you can purchase a MOVE IN READY gorgeous home located within minutes of the Illinois border! As you enter this CUSTOM BUILT home you are greeted with a bright 2 story open foyer. This opens up to spacious great room featuring ,VAULTED CEILINGS, BUILT IN BOOKCASES, and a grand STONE DOUBLE SIDED FIREPLACE. Custom features in the kitchen include a stone wall with fireplace in dining area, wet bar area, large quartz island and a walk in pantry. Off of the kitchen is a huge SUNROOM with heated flooring and a fireplace making this room cozy and relaxing in all seasons. The Master bedroom is located off of the stairway landing, a real retreat for the owners! 3 more large bedrooms, bathroom and loft area are located on the upper level. You will love the FINISHED BASEMENT with gym area perfect for basketball! Don't miss the 3 car HEATED GARAGE and spacious backyard with paver patio great for entertaining! Schedule your showing to see all this home has to offer for yourself!
Location
State IN
County Lake
Interior
Interior Features Cathedral Ceiling(s), Vaulted Ceiling(s), Wet Bar
Heating Forced Air, Natural Gas
Fireplaces Number 1
Fireplace Y
Appliance Dishwasher, Disposal, Dryer, Exhaust Fan, Gas Range, Refrigerator, Washer, Water Softener Owned
Exterior
Garage Spaces 3.0
View Y/N true
View true
Building
Lot Description Cul-De-Sac, Landscaped, Level, Sprinklers In Front, Sprinklers In Rear
Story Two
Schools
School District Hanover
Others
Tax ID 451505332010000015
SqFt Source Assessor
Acceptable Financing NRA20240111085418150829000000
Listing Terms NRA20240111085418150829000000
Financing Conventional
Read Less Info
Want to know what your home might be worth? Contact us for a FREE valuation!

Our team is ready to help you sell your home for the highest possible price ASAP
Bought with @properties/Christie's Intl RE







