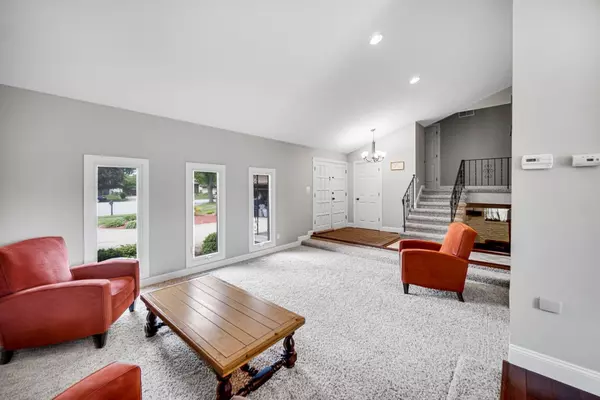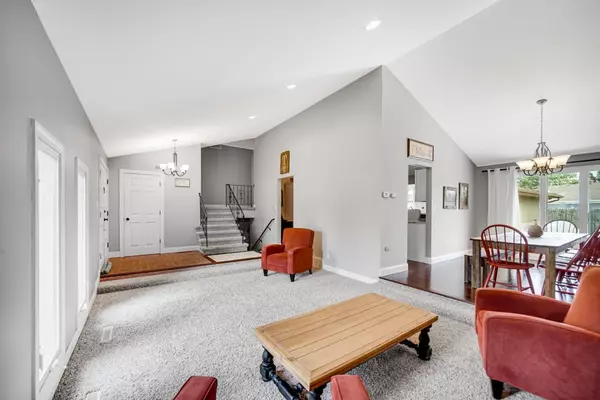$450,000
$449,999
For more information regarding the value of a property, please contact us for a free consultation.
4 Beds
3 Baths
4,956 SqFt
SOLD DATE : 08/26/2022
Key Details
Sold Price $450,000
Property Type Single Family Home
Sub Type Single Family Residence
Listing Status Sold
Purchase Type For Sale
Square Footage 4,956 sqft
Price per Sqft $90
Subdivision Meadows
MLS Listing ID 513477
Sold Date 08/26/22
Bedrooms 4
Full Baths 1
Three Quarter Bath 2
Year Built 1975
Annual Tax Amount $3,863
Tax Year 2021
Lot Size 0.351 Acres
Acres 0.351
Lot Dimensions 98x156
Property Description
Looking for the PERFECT HIGHLAND HOUSE? Then look no further!!! This UNIQUE & MASSIVE QUAD has it all & was completely remodeled within the last 6 years!! Upon entering into foyer, buyers will recognize the open flow to this house, boasting a spacious living rm & dining rm. KITCHEN is a true conversation starter & equally suited for cooking and/or entertaining, including BEAUTIFUL WHITE SHAKER STYLE CABINETS, GRANITE COUNTERS, STYLISH BACKSPLASH, STAINLESS STEEL APPLIANCES & CHERRYWOOD FLOORS. Next is GREAT RM w/wood burning fireplace, which is surrounded by natural light due to the windows & skylight. Easy access to outside to enjoy the concrete patio. In REAL ESTATE the old adage is LOCATION, LOCATION, LOCATION & this location cannot be beat. Just minutes from expressways to CHICAGO, down the street from a tranquil park & nestled on a quiet cul-de-sac, this house is truly special. With inventory LOW & Demand HIGH, set your appt today & turn this UNIQUE house into your FOREVER HOME!
Location
State IN
County Lake
Interior
Interior Features Cathedral Ceiling(s), Vaulted Ceiling(s)
Heating Forced Air, Natural Gas
Fireplaces Number 2
Fireplace Y
Appliance Built-In Gas Range, Dishwasher, Microwave, Refrigerator
Exterior
Garage Spaces 2.0
View Y/N true
View true
Building
Lot Description Cul-De-Sac, Landscaped, Level, Paved
Story Quad-Level
Others
Tax ID 450729402002000026
SqFt Source Assessor
Acceptable Financing NRA20240111085307360322000000
Listing Terms NRA20240111085307360322000000
Financing Conventional
Read Less Info
Want to know what your home might be worth? Contact us for a FREE valuation!

Our team is ready to help you sell your home for the highest possible price ASAP
Bought with Realest.com







