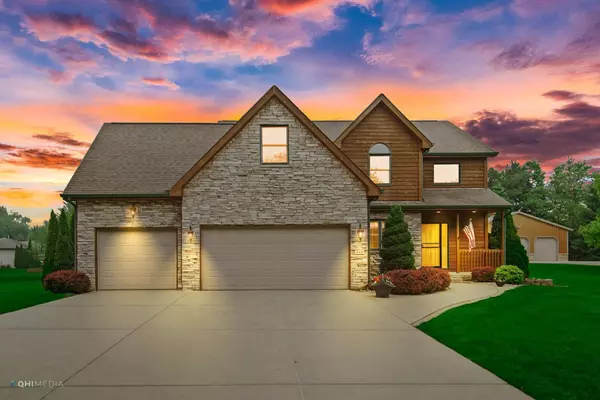$485,000
$475,000
2.1%For more information regarding the value of a property, please contact us for a free consultation.
4 Beds
3 Baths
2,900 SqFt
SOLD DATE : 06/30/2022
Key Details
Sold Price $485,000
Property Type Single Family Home
Sub Type Single Family Residence
Listing Status Sold
Purchase Type For Sale
Square Footage 2,900 sqft
Price per Sqft $167
Subdivision Washington Minor Sub
MLS Listing ID 513124
Sold Date 06/30/22
Bedrooms 4
Full Baths 2
Half Baths 1
Year Built 1999
Annual Tax Amount $2,748
Tax Year 2020
Lot Size 1.114 Acres
Acres 1.114
Lot Dimensions 1.14
Property Description
Here it is! Nestled on 1 acre in Washington Township with a 30x42 Pole Barn. 449 Amber Drive in Valparaiso is the Home you've been patiently awaiting to hit the market! This immaculately maintained 2-Story Cedar & Stone Home offers 4 Bedrooms, 2.5 Baths, 3-Car Garage & boasts nearly 3000sf. The Custom Pole Barn is ideally placed with a separate drive for your Toys & Hobbies with Bright LED lighting & (3) 10x10 overhead bays! The large yard is great for entertaining with tranquil & picturesque views from anywhere. Inside you're greeted into the 2 story foyer leading into the spacious floorplan with kitchen, dining, living room plus a main floor laundry & office. Upstairs there are 4 bedrooms with 2 full baths. The Master Bedroom includes a walk-in closet & en-suite bath. Endless options to finish the basement to add more space! Located in a great neighborhood! Convenient location with a short drive to Valparaiso's Downtown Attractions! Don't wait to view this one, show it today!
Location
State IN
County Porter
Interior
Interior Features Primary Downstairs, Whirlpool Tub
Heating Forced Air, Natural Gas
Fireplaces Number 1
Fireplace Y
Appliance Dishwasher, Freezer, Gas Range, Microwave, Range Hood, Refrigerator, Water Softener Owned
Exterior
Garage Spaces 6.0
View Y/N true
View true
Building
Lot Description Landscaped, Level, Open Lot, Paved
Story Two
Schools
School District Washington Township
Others
Tax ID 641010401004000020
SqFt Source Assessor
Acceptable Financing NRA20240111085249292876000000
Listing Terms NRA20240111085249292876000000
Financing Conventional
Read Less Info
Want to know what your home might be worth? Contact us for a FREE valuation!

Our team is ready to help you sell your home for the highest possible price ASAP
Bought with The Lyons Group Real Estate







