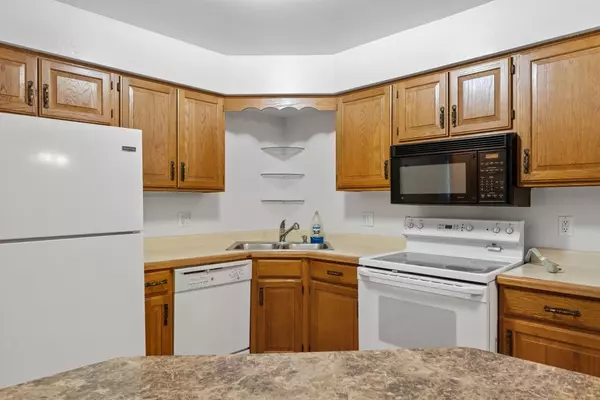$115,500
$115,500
For more information regarding the value of a property, please contact us for a free consultation.
1 Bed
1 Bath
1,170 SqFt
SOLD DATE : 06/13/2022
Key Details
Sold Price $115,500
Property Type Condo
Sub Type Condominium
Listing Status Sold
Purchase Type For Sale
Square Footage 1,170 sqft
Price per Sqft $98
Subdivision Porte De Leau Condos
MLS Listing ID 513282
Sold Date 06/13/22
Style Other
Bedrooms 1
Full Baths 1
Year Built 1985
Annual Tax Amount $1,705
Tax Year 2021
Lot Dimensions 000x000
Property Description
WHY RENT WHEN YOU CAN OWN THIS AFFORDABLE MAIN FLOOR CONDO! Great for snow birds who go south for winter. Excellent Highland location, within minutes of shopping, restaurants, hospitals. Amenities include in-ground pool, tennis courts, clubhouse, area with BBQ grills. Open concept main floor with sliding glass doors to ground level patio, living room has gas log fireplace(seller has not used), everyday or formal dining with carpet with open view of living room and kitchen. Kitchen has range (newer), refrigerator 2yrs new, micro wave range hood, built-in dishwasher (seller did not use), newer ceramic tile floor, snack bar area counter top. Generous main bedroom has full wall closet, carpet and entry door to roomy full bath with big linen closet, newer ceramic tile floor and another hall entry door. Each floor of this building has it's own laundry room. HOA management is on site and well maintained grounds. This unit can also be rented, no pets allowed.
Location
State IN
County Lake
Interior
Interior Features Other, Primary Downstairs
Heating Forced Air, Natural Gas
Fireplaces Number 1
Fireplace Y
Appliance Dishwasher, Electric Range, Microwave, Range Hood, Refrigerator
Exterior
Exterior Feature Gas Grill
View Y/N true
View true
Accessibility Enhanced Accessible
Handicap Access Enhanced Accessible
Building
Lot Description Landscaped, Level, Paved
Others
Tax ID 450729456052000026
SqFt Source Owner
Acceptable Financing NRA20240111085246388360000000
Listing Terms NRA20240111085246388360000000
Financing Cash
Read Less Info
Want to know what your home might be worth? Contact us for a FREE valuation!

Our team is ready to help you sell your home for the highest possible price ASAP
Bought with @properties/Christie's Intl RE







