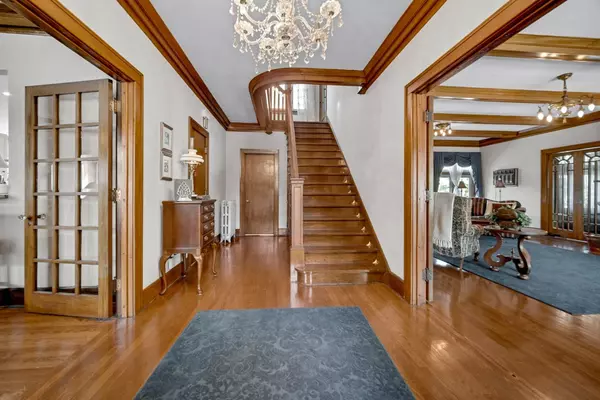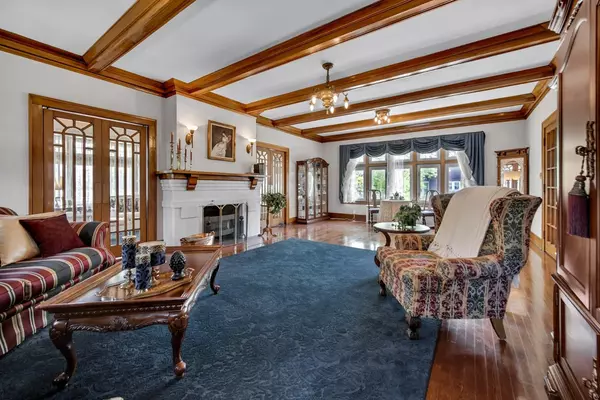$450,000
$450,000
For more information regarding the value of a property, please contact us for a free consultation.
4 Beds
3 Baths
3,974 SqFt
SOLD DATE : 07/25/2022
Key Details
Sold Price $450,000
Property Type Single Family Home
Sub Type Single Family Residence
Listing Status Sold
Purchase Type For Sale
Square Footage 3,974 sqft
Price per Sqft $113
Subdivision Forsyths Add 03
MLS Listing ID 513100
Sold Date 07/25/22
Bedrooms 4
Half Baths 2
Three Quarter Bath 1
Year Built 1916
Annual Tax Amount $2,619
Tax Year 2020
Lot Size 6,098 Sqft
Acres 0.14
Lot Dimensions 50 x 122
Property Description
MUST SEE Stunning historical home designed by architect Frank P. Allen for Dr. Humphreys of Standard Oil. Built in 1916, this sun-drenched all-brick home sits on a meticulously landscaped corner lot. Seller has lovingly restored the home to its original grandeur, while updating the kitchen and baths to meet the demands of today's buyer. With nearly 4000 square feet of finished living space, there is so much to love in this 4 bedroom home. From the gorgeous grand foyer w/crystal chandelier to the extravagant living room which boasts solid wood beamed ceilings, beveled leaded glass and wood French doors, and a wood burning fireplace. Additional features include a formal dining room, sunroom, original butler's pantry, six interior staircases and a fully restored 106 year old clay tile roof! Attached 2 car garage w/2 add'l exterior parking spots. Located on a quiet tree-lined residential street close to 119th Street and Whihala Beach with easy access to the Skyway + downtown Chicago.
Location
State IN
County Lake
Interior
Interior Features Attic Stairway, Country Kitchen
Heating Hot Water, Natural Gas, Radiant
Fireplaces Number 2
Fireplace Y
Appliance Dishwasher, Disposal, Dryer, Exhaust Fan, Gas Range, Microwave, Range Hood, Refrigerator, Washer
Exterior
Exterior Feature None
Garage Spaces 2.5
View Y/N true
View true
Building
Lot Description Corner Lot, Landscaped, Paved
Story Two
Others
Tax ID 450306455034000025
SqFt Source Assessor
Acceptable Financing NRA20240111085224218223000000
Listing Terms NRA20240111085224218223000000
Financing Conventional
Read Less Info
Want to know what your home might be worth? Contact us for a FREE valuation!

Our team is ready to help you sell your home for the highest possible price ASAP
Bought with RE/MAX Realty Associates







