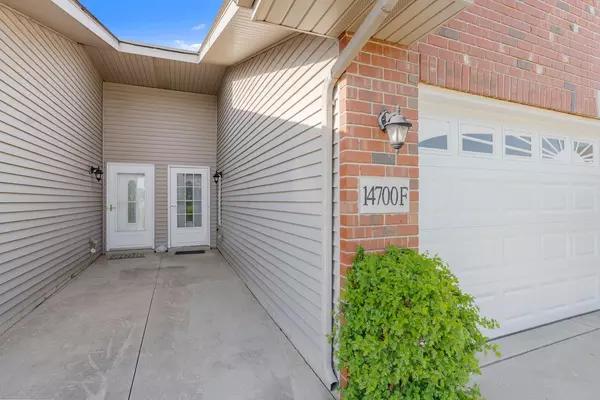$210,151
$209,900
0.1%For more information regarding the value of a property, please contact us for a free consultation.
2 Beds
2 Baths
1,368 SqFt
SOLD DATE : 06/07/2022
Key Details
Sold Price $210,151
Property Type Townhouse
Sub Type Townhouse
Listing Status Sold
Purchase Type For Sale
Square Footage 1,368 sqft
Price per Sqft $153
Subdivision Lynnsway 01
MLS Listing ID 512464
Sold Date 06/07/22
Style Other
Bedrooms 2
Full Baths 2
Year Built 2006
Annual Tax Amount $1,217
Tax Year 2020
Lot Size 3,349 Sqft
Acres 0.0769
Lot Dimensions 25x134
Property Description
Welcome to Lynnsway! This two bedroom (plus loft), two bathroom END UNIT townhome has been well-cared for and is looking for new owners. Upon entering, you will notice soaring ceiling height in the entryway and kitchen area. The main floor features an open-concept style with kitchen adjacent to dining room and living room (with access to rear patio and backyard space). Completing the main floor is the generously sized primary bedroom, full bathroom, and finished laundry room. The upper level features an oversized loft overlooking the kitchen that could easily be converted to a third bedroom, full bathroom, and large second bedroom. Atop soaring ceilings, plenty of natural light, attached 2.5 car garage, extra long driveway, and plenty of outdoor space that backs to a tree line, this townhome has NO HOA fees! Don't wait to schedule a showing - call your agent today!
Location
State IN
County Lake
Interior
Interior Features Cathedral Ceiling(s), Primary Downstairs, Vaulted Ceiling(s)
Heating Forced Air, Natural Gas
Fireplace Y
Appliance Dryer, Gas Range, Microwave, Portable Dishwasher, Refrigerator, Washer, Water Softener Owned
Exterior
Garage Spaces 2.5
View Y/N true
View true
Building
Lot Description Cul-De-Sac, Landscaped, Level, Paved
Schools
School District Hanover
Others
Tax ID 451533426015000014
SqFt Source Assessor
Acceptable Financing NRA20240111085057280307000000
Listing Terms NRA20240111085057280307000000
Financing Cash
Read Less Info
Want to know what your home might be worth? Contact us for a FREE valuation!

Our team is ready to help you sell your home for the highest possible price ASAP
Bought with Trueblood Real Estate, LLC







