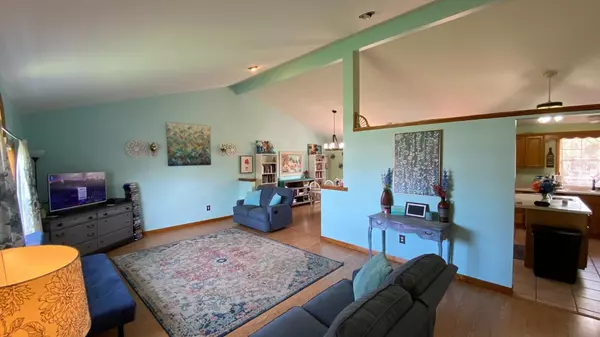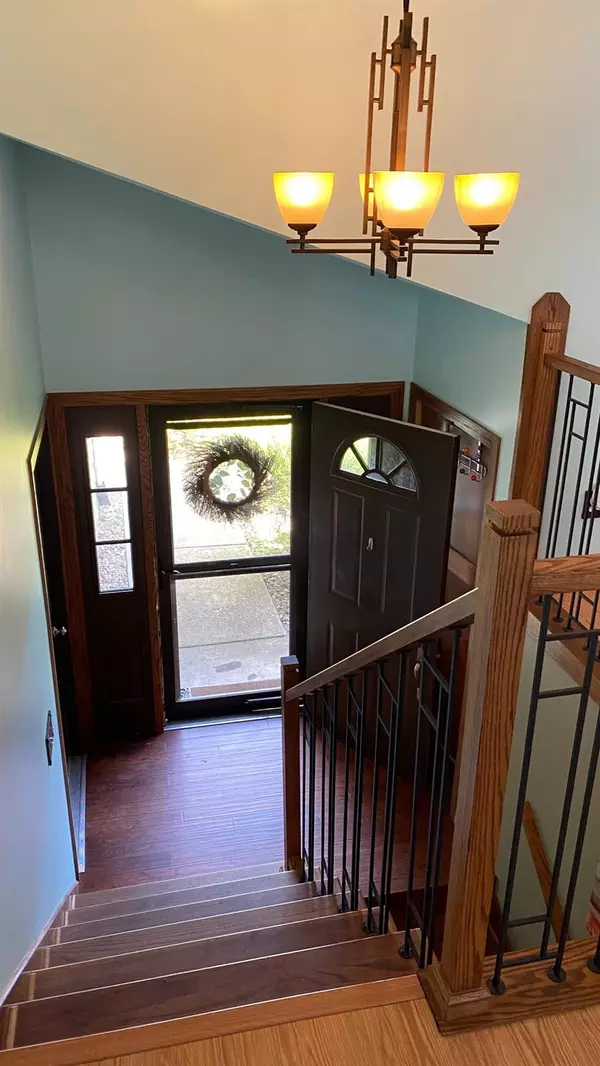$350,000
$364,900
4.1%For more information regarding the value of a property, please contact us for a free consultation.
4 Beds
3 Baths
2,692 SqFt
SOLD DATE : 07/12/2022
Key Details
Sold Price $350,000
Property Type Single Family Home
Sub Type Single Family Residence
Listing Status Sold
Purchase Type For Sale
Square Footage 2,692 sqft
Price per Sqft $130
Subdivision Lakes/Four Seasons #7
MLS Listing ID 511401
Sold Date 07/12/22
Bedrooms 4
Full Baths 2
Half Baths 1
HOA Fees $1,475
Year Built 1997
Annual Tax Amount $2,208
Lot Size 10,654 Sqft
Acres 0.2446
Lot Dimensions 8584sf
Property Description
Big and Open concept large 4 bedroom split level home with 3 car garage on quiet cul de sac adjacent to park.Lower level master bedroom,with huge walk-in closet, giant private bath with a corner whirlpool tub or sauna to relax in,separate shower & double sink vanity. The vaulted ceilings throughout makes home airy and open. Big and bright kitchen with Oak cabinets, ceramic tile, breakfast island w/prep sink, opens to a formal dining room! The lower level rec room gives you more living space + a gas fireplace! Also a large laundry with cabinets, hang/fold area, craft-room with large safe. 3 more large bedrooms are upstairs one with adjoining bath! The huge deck & metal spindles and composite railings overlooking a Big fenced back yard with rear gate access to park.Garage includes a hanging storage system & water spigot! Home has loads of updates and is located in LOFS a gated community w/many amenities; parks, beaches, restaurants, boating, fishing and more. Schedule a showing today!!
Location
State IN
County Lake
Interior
Interior Features Cathedral Ceiling(s), Primary Downstairs, Sauna, Vaulted Ceiling(s), Whirlpool Tub
Heating Forced Air, Natural Gas
Fireplaces Number 1
Fireplace Y
Appliance Dishwasher, Gas Range, Refrigerator
Exterior
Garage Spaces 3.0
View Y/N true
View true
Building
Lot Description Cul-De-Sac, Landscaped, Level
Story Split Entry (Bi-Level)
Others
Tax ID 451716204003000044
SqFt Source Assessor
Acceptable Financing NRA20240111084921085182000000
Listing Terms NRA20240111084921085182000000
Financing Conventional
Read Less Info
Want to know what your home might be worth? Contact us for a FREE valuation!

Our team is ready to help you sell your home for the highest possible price ASAP
Bought with Generic Office







