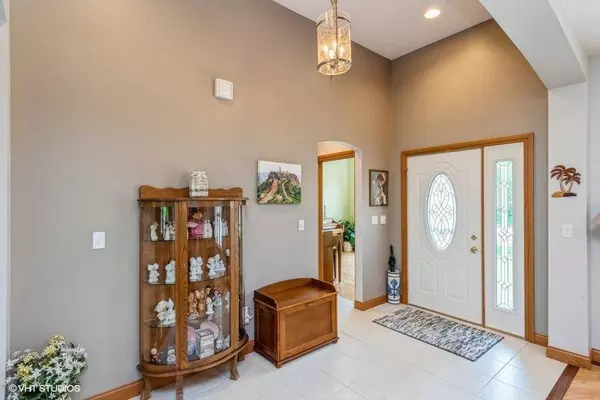$489,000
$489,000
For more information regarding the value of a property, please contact us for a free consultation.
4 Beds
4 Baths
3,396 SqFt
SOLD DATE : 06/30/2022
Key Details
Sold Price $489,000
Property Type Single Family Home
Sub Type Single Family Residence
Listing Status Sold
Purchase Type For Sale
Square Footage 3,396 sqft
Price per Sqft $143
Subdivision Audubon Estates
MLS Listing ID 512867
Sold Date 06/30/22
Style Bungalow
Bedrooms 4
Full Baths 2
Three Quarter Bath 2
HOA Fees $200
Year Built 2005
Annual Tax Amount $3,796
Tax Year 2021
Lot Size 0.510 Acres
Acres 0.51
Lot Dimensions 80x276
Property Description
This 4 bedroom, 4 bath ranch with finished daylight basement in Audubon Estates is a stunner! Enter through the spacious, tiled foyer into the great room with oak floors and a woodburning fireplace, the formal dining room has a trayed ceiling and oak floor with walnut inlay. The kitchen has abundant cabinetry, granite countertops, a full complement of appliances and an adjacent breakfast room with convenient access to the deck overlooking the beautifully landscaped, wooded lot. The primary bedroom has a door to the deck near the gazebo, hardwood floors, large ensuite bath and walk in closet. Three guest bedrooms, 2 more baths and a laundry room round out the main floor plan. The daylight lower level has a large rec room with wet bar, toy room, exercise room and fabulous storage room. This amazing home sits on a .51 acre homesite complete with shed, fire pit and creek. Conveniently located minutes from downtown Valparaiso, shopping, restaurants and parks. Valparaiso city services.
Location
State IN
County Porter
Interior
Interior Features Cathedral Ceiling(s), Primary Downstairs, Vaulted Ceiling(s), Wet Bar, Whirlpool Tub
Heating Forced Air, Natural Gas
Fireplaces Number 1
Fireplace Y
Appliance Dishwasher, Dryer, Exhaust Fan, Gas Range, Microwave, Range Hood, Refrigerator, Washer, Water Softener Owned
Exterior
Garage Spaces 2.5
View Y/N true
View true
Building
Lot Description Landscaped, Paved, Sloped, Wooded
Story One
Schools
School District Washington Township
Others
Tax ID 641008304007000029
SqFt Source Estimated
Acceptable Financing NRA20240111085147994233000000
Listing Terms NRA20240111085147994233000000
Financing Conventional
Read Less Info
Want to know what your home might be worth? Contact us for a FREE valuation!

Our team is ready to help you sell your home for the highest possible price ASAP
Bought with Boulder Bay Realty Group







