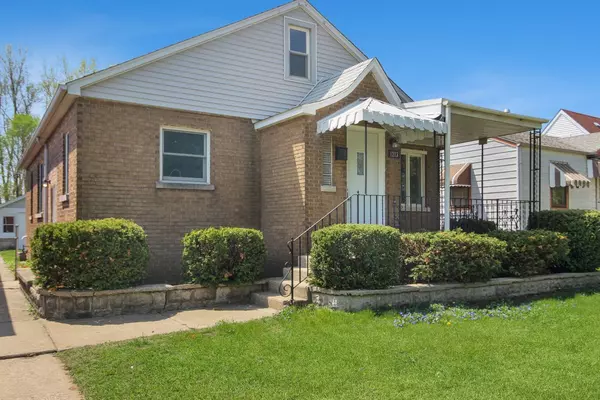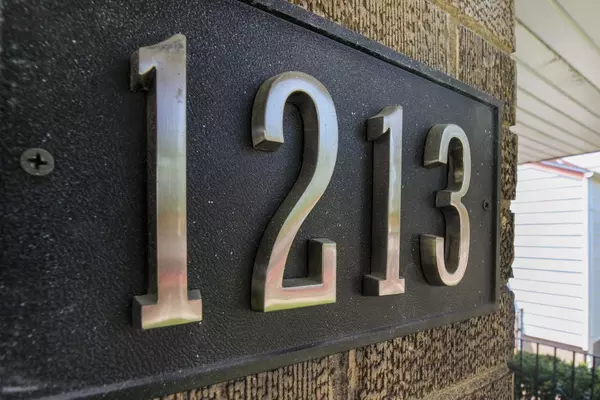$205,000
$219,900
6.8%For more information regarding the value of a property, please contact us for a free consultation.
3 Beds
2 Baths
2,262 SqFt
SOLD DATE : 06/21/2022
Key Details
Sold Price $205,000
Property Type Single Family Home
Sub Type Single Family Residence
Listing Status Sold
Purchase Type For Sale
Square Footage 2,262 sqft
Price per Sqft $90
Subdivision Kosciusko Park Add
MLS Listing ID 511810
Sold Date 06/21/22
Style Bungalow
Bedrooms 3
Full Baths 1
Three Quarter Bath 1
Year Built 1951
Annual Tax Amount $502
Tax Year 2020
Lot Size 4,961 Sqft
Acres 0.1139
Lot Dimensions 40X124
Property Description
Completely renovated home brought back to life and deserving of the credit it has earned. This spacious three bed, two bath home offers over 2250 sq ft of finished space and immediate possession. Close to Kosciusko Park, major highways, South Shore train station, along with easy access to a new bike path that runs behind the home. This brick home welcomes one into a fresh bright living room with built-ins, three beds with brand new carpeting, and a dazzling kitchen with finishes that are second to none. This home has pull down stairs to an unfinished attic that could be used for future living space. The basement is finished with a freshly tiled and finished bath, all new updated lighting, and offers TONS of space. The side door leads to the fenced in yard and HUGE garage has a three seasons room on the side, and attic above. Don't forget to take advantage of the EC downpayment assistance. Multiple offers. Best offer to be submitted by Monday May 16, 8AM.
Location
State IN
County Lake
Interior
Interior Features Primary Downstairs
Heating Forced Air, Natural Gas
Fireplace Y
Appliance Gas Range, Microwave, Portable Dishwasher, Refrigerator
Exterior
Garage Spaces 2.0
View Y/N true
View true
Building
Lot Description Level
Story One
Others
Tax ID 450332155018000024
SqFt Source Assessor
Acceptable Financing NRA20240111085041220544000000
Listing Terms NRA20240111085041220544000000
Financing FHA
Read Less Info
Want to know what your home might be worth? Contact us for a FREE valuation!

Our team is ready to help you sell your home for the highest possible price ASAP
Bought with Advanced Real Estate, LLC







