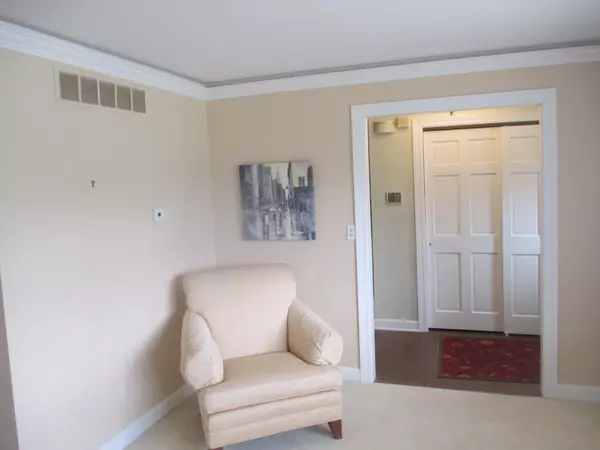$325,000
$369,900
12.1%For more information regarding the value of a property, please contact us for a free consultation.
4 Beds
3 Baths
2,152 SqFt
SOLD DATE : 06/21/2022
Key Details
Sold Price $325,000
Property Type Single Family Home
Sub Type Single Family Residence
Listing Status Sold
Purchase Type For Sale
Square Footage 2,152 sqft
Price per Sqft $151
Subdivision Briarwood
MLS Listing ID 511113
Sold Date 06/21/22
Bedrooms 4
Full Baths 1
Three Quarter Bath 2
Year Built 1972
Annual Tax Amount $2,469
Tax Year 2020
Lot Size 0.266 Acres
Acres 0.2665
Lot Dimensions 86x135
Property Description
Nicely Maintained , CLEAN and UPDATED, 1 Owner home ! This home offers so MUCH ! Crown Point SCHOOLS and close proximity to the SQUARE. The home provides 3 bedrooms on the upper level, a 4th in the lower level is currently used as a FAMILY ROOM with a FIREPLACE and custom made bar, and a 3/4 bath. The main level houses an OPEN CONCEPT , updated white kitchen with CORIAN tops, BUTCHER BLOCK ISLAND, newer appliances and new HARDWOOD FLOORS. The living and FORMAL DINING room, flow into a sunfilled master/ guest/ IN LAW suite/family room that spills out on to a large DECK in the rear with a SUNSETTER roll out awning. Perfect for RELATED LIVING. Custom paint finishes and ORIGINAL ART MURALS in several rooms. The home includes a back-up GENERATOR, Sealed Crawl space, ATTACHED garage. ** A GORGEOUS HOME ! ** Not average ! EZ to show.
Location
State IN
County Lake
Interior
Interior Features In-Law Floorplan, Primary Downstairs
Heating Forced Air, Natural Gas
Fireplaces Number 1
Fireplace Y
Appliance Dishwasher, Disposal, Dryer, Gas Range, Microwave, Range Hood, Refrigerator, Trash Compactor, Washer
Exterior
Garage Spaces 2.5
View Y/N true
View true
Building
Lot Description Landscaped, Level, Paved
Story Tri-Level
Others
Tax ID 451609308023000042
SqFt Source Assessor
Acceptable Financing NRA20240111084738679554000000
Listing Terms NRA20240111084738679554000000
Financing Conventional
Read Less Info
Want to know what your home might be worth? Contact us for a FREE valuation!

Our team is ready to help you sell your home for the highest possible price ASAP
Bought with eXp Realty, LLC







