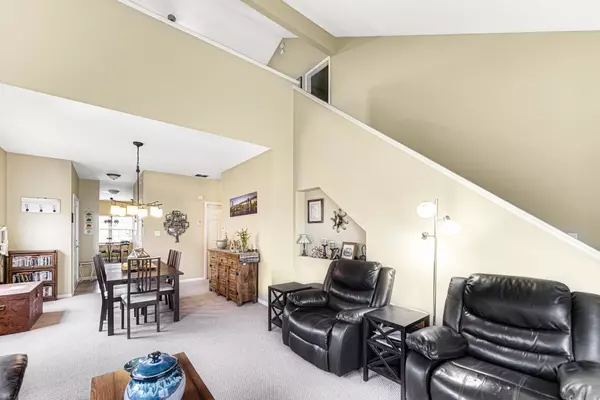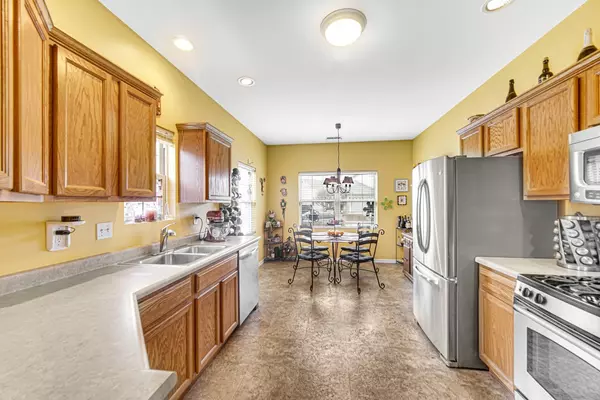$304,900
$304,900
For more information regarding the value of a property, please contact us for a free consultation.
3 Beds
3 Baths
1,757 SqFt
SOLD DATE : 05/19/2022
Key Details
Sold Price $304,900
Property Type Single Family Home
Sub Type Single Family Residence
Listing Status Sold
Purchase Type For Sale
Square Footage 1,757 sqft
Price per Sqft $173
Subdivision Sandalwood Ph 03
MLS Listing ID 510009
Sold Date 05/19/22
Bedrooms 3
Full Baths 2
Three Quarter Bath 1
HOA Fees $163
Year Built 2004
Annual Tax Amount $2,220
Tax Year 2021
Lot Size 4,791 Sqft
Acres 0.11
Lot Dimensions 48 x 92
Property Description
SITUATED in HIGHLY SOUGHT-AFTER HIGHLAND LOCATION - 3Bdrm, PLUS LOFT, THREE BATH, 1.5-Sty Home w/ Attchd 2 Car Garage, PVC Fenced Backyard, & Large Patio! Living Rm WELCOMES YOU into Home w/ VAULTED CEILINGS to Upper Lvl Loft. Formal Dining Rm off Living Area leads to Eat-in Kitchen, which comes equipped w/ SS Applcs and features Ample Cabinet Space, including Built-in Pantry. Kitchen also features Easy-clean Flrng, Recessed Lighting, & Eat-in Space w/ UPDATED Lighting. MAIN FLOOR MASTER SUITE offers W-I Closet and Private En-Suite. Additional Bdrm w/ Full Bth also on Main Level. Upper Lvl offers 3rd Bdrm w/ W-I Closet, THIRD BATHROOM, & LARGE LOFT AREA, which is the PERFECT RECREATION ROOM. Glass Slider from Living Rm leads out to PRIVACY FENCED BACKYARD w/ Shed and Patio for ENTERTAINING THIS SUMMER! Low-Maintenance Vinyl-sided/Brick Exterior. CONVENIENT LOCATION, Minutes from Major Expressway Access, Downtown Highland, Shopping, Restaurants, & Illinois Border w/ LOW INDIANA TAXES!
Location
State IN
County Lake
Interior
Interior Features Cathedral Ceiling(s), Primary Downstairs, Vaulted Ceiling(s)
Heating Forced Air, Natural Gas
Fireplace Y
Appliance Dishwasher, Disposal, Dryer, Gas Range, Microwave, Refrigerator, Washer
Exterior
Garage Spaces 2.0
View Y/N true
View true
Building
Lot Description Landscaped, Paved, Wooded
Story One and One Half, Two
Schools
School District Highland
Others
Tax ID 450722428008000026
SqFt Source Assessor
Acceptable Financing NRA20240111084520754848000000
Listing Terms NRA20240111084520754848000000
Financing Conventional
Read Less Info
Want to know what your home might be worth? Contact us for a FREE valuation!

Our team is ready to help you sell your home for the highest possible price ASAP
Bought with @properties/Christie's Intl RE






