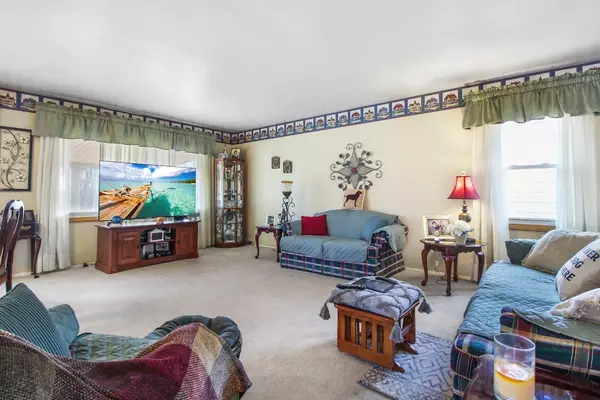$295,000
$295,000
For more information regarding the value of a property, please contact us for a free consultation.
3 Beds
3 Baths
2,512 SqFt
SOLD DATE : 05/16/2022
Key Details
Sold Price $295,000
Property Type Single Family Home
Sub Type Single Family Residence
Listing Status Sold
Purchase Type For Sale
Square Footage 2,512 sqft
Price per Sqft $117
Subdivision Lakeside 1St Add
MLS Listing ID 509908
Sold Date 05/16/22
Style Bungalow
Bedrooms 3
Full Baths 1
Half Baths 1
Three Quarter Bath 1
Year Built 1965
Annual Tax Amount $1,831
Tax Year 2020
Lot Size 7,200 Sqft
Acres 0.1653
Lot Dimensions 60x120
Property Description
Move in ready, very spacious RANCH! Well maintained throughout. Living Room/ Dining Room well-appointed with sliding glass door to COVERED PORCH. Furniture placement will be easy with the shape and wall space this area offers. 3 bedrooms on main floor all with hardwood floors. Main bedroom has private 1/2 bath. Hall bath updated very tastefully. Full basement offers huge Family Room, additional room currently used as a bedroom and a 3/4 bath. Garage is actually a TANDEM which can easily hold 2 cars if not a possible 3rd!!! Presently used as a Man Cave it is heated and has a window AC. Passage door leads to fenced in, gorgeous yard. Recently mulched after a Spring Cleanup this space also holds a shed. As a bonus, a GENERAC whole house generator is included. ******* There is a very good possibility that the same hardwood in the bedrooms extends through to the Living/Dining Room. A small area in the hallway reveals it********** Owner not guaranteeing.
Location
State IN
County Lake
Interior
Interior Features Primary Downstairs
Heating Forced Air, Humidity Control, Natural Gas
Fireplace Y
Appliance Dishwasher, Dryer, Gas Range, Refrigerator, Washer
Exterior
Garage Spaces 2.5
View Y/N true
View true
Building
Lot Description Landscaped, Level, Paved
Story One
Others
Tax ID 450733227011000026
SqFt Source Assessor
Acceptable Financing NRA20240111084443987005000000
Listing Terms NRA20240111084443987005000000
Financing Conventional
Read Less Info
Want to know what your home might be worth? Contact us for a FREE valuation!

Our team is ready to help you sell your home for the highest possible price ASAP
Bought with Advanced Real Estate, LLC







