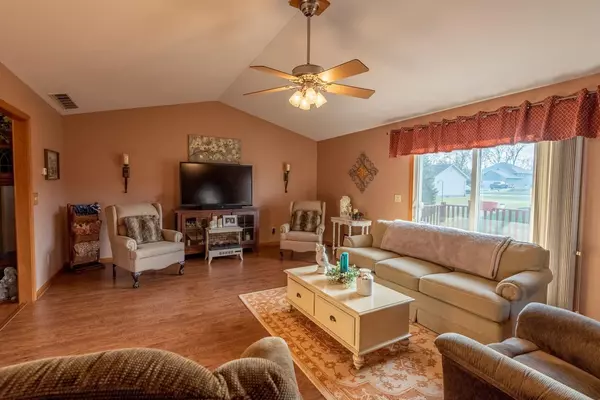$254,900
$254,900
For more information regarding the value of a property, please contact us for a free consultation.
3 Beds
2 Baths
1,606 SqFt
SOLD DATE : 05/13/2022
Key Details
Sold Price $254,900
Property Type Single Family Home
Sub Type Single Family Residence
Listing Status Sold
Purchase Type For Sale
Square Footage 1,606 sqft
Price per Sqft $158
Subdivision Creekside Commons
MLS Listing ID 509820
Sold Date 05/13/22
Style Bungalow
Bedrooms 3
Full Baths 2
Year Built 2005
Annual Tax Amount $1,382
Tax Year 2020
Lot Size 0.302 Acres
Acres 0.302
Lot Dimensions 120x117
Property Description
Pristine Condition and maintained Impeccably!! This beautiful ranch offers 3 bedrooms and 2 full bathrooms!! All Rooms are spacious including the Garage! Hardwood floors throughout the living space and Granite counter tops in the kitchen! Vaulted Ceilings!! All the appliances will stay with the home, washer and dryer are NEW! The Generac Generator runs the entire home!! You will find a laundry tub in the laundry room and additional cabinetry for storage. Pull down stairs offer additional storage above the garage and the finished concrete crawl is home to even more storage! (Current owner has carpet pieces in crawl space) All the Duct work has been recently professionally cleaned. Hot Water Heater 3yrs old. The outdoors offers a beautifully manicured (professionally fertilized) irrigated lawn and Large deck! Located IN TOWN walking distance to park and all that offers! New Ice Cream Shop and town pool! CITY Water (well is attached to exterior spigots and irrigation)
Location
State IN
County Jasper
Interior
Interior Features Attic Stairway, Cathedral Ceiling(s), Country Kitchen, Primary Downstairs, Vaulted Ceiling(s)
Heating Forced Air, Natural Gas
Fireplace Y
Appliance Dishwasher, Dryer, Gas Range, Microwave, Refrigerator, Washer, Water Softener Rented
Exterior
Garage Spaces 2.5
View Y/N true
View true
Building
Lot Description Landscaped, Level, Paved, Sprinklers In Front, Sprinklers In Rear
Story One
Schools
School District Kankakee Valley
Others
Tax ID 371526000189000025
SqFt Source Assessor
Acceptable Financing NRA20240111084429942433000000
Listing Terms NRA20240111084429942433000000
Financing Cash
Read Less Info
Want to know what your home might be worth? Contact us for a FREE valuation!

Our team is ready to help you sell your home for the highest possible price ASAP
Bought with BHHS Executive Realty







