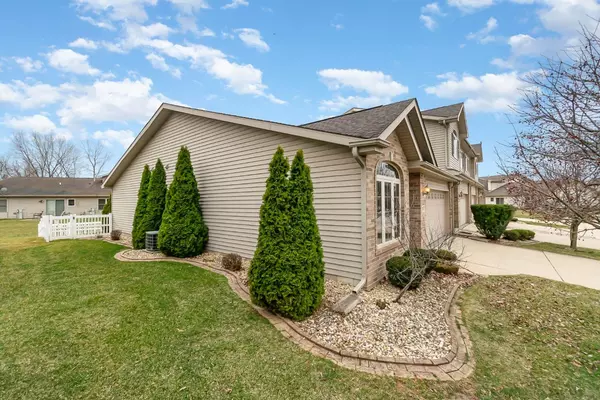$225,000
$219,900
2.3%For more information regarding the value of a property, please contact us for a free consultation.
2 Beds
2 Baths
1,241 SqFt
SOLD DATE : 05/02/2022
Key Details
Sold Price $225,000
Property Type Townhouse
Sub Type Townhouse
Listing Status Sold
Purchase Type For Sale
Square Footage 1,241 sqft
Price per Sqft $181
Subdivision Sandalwood Ph 03
MLS Listing ID 509341
Sold Date 05/02/22
Style Bungalow,Other
Bedrooms 2
Full Baths 1
Three Quarter Bath 1
Year Built 2005
Annual Tax Amount $1,682
Tax Year 2020
Lot Size 4,913 Sqft
Acres 0.1128
Lot Dimensions 42x117
Property Description
Hard to find RANCH END UNIT townhome in the beautiful Sandalwood subdivision of Highland. 2 bedroom 2 bath - MAINTENANCE FREE living PLUS a FENCED IN YARD!! This home is extra clean and MOVE IN READY! Spacious living room features vaulted ceilings and laminate style wood look flooring. Eat in kitchen with included appliances. Large main bedroom has walk-in closet and separate bathroom complete with WALK-IN SHOWER and built in shower bench. Hall bath features an updated GRANITE countertop and ceramic tile floor. Main floor laundry with washer and dryer included. Ceiling fans in all rooms and updated bathroom fixtures too. NEW WINDOWS in both bedrooms. Nice patio out back and an HOA approved fenced-in yard. There's even a gate for the lawn care service to access yard. SOLID BRICK front exterior and a 2 car garage make this home even more appealing. Close to 80/90 for commuters and close to shopping and restaurants too! City Water! SCHEDULE a showing TODAY before this GREAT HOME is GONE!
Location
State IN
County Lake
Interior
Interior Features Cathedral Ceiling(s), Country Kitchen, Primary Downstairs, Vaulted Ceiling(s)
Heating Forced Air, Natural Gas
Fireplace Y
Appliance Dishwasher, Disposal, Dryer, Gas Range, Microwave, Refrigerator, Washer
Exterior
Garage Spaces 2.0
View Y/N true
View true
Building
Lot Description Landscaped, Paved
Story One
Others
Tax ID 450722429008000026
SqFt Source Assessor
Acceptable Financing NRA20240111084336925503000000
Listing Terms NRA20240111084336925503000000
Financing Conventional
Read Less Info
Want to know what your home might be worth? Contact us for a FREE valuation!

Our team is ready to help you sell your home for the highest possible price ASAP
Bought with Haven Realty






