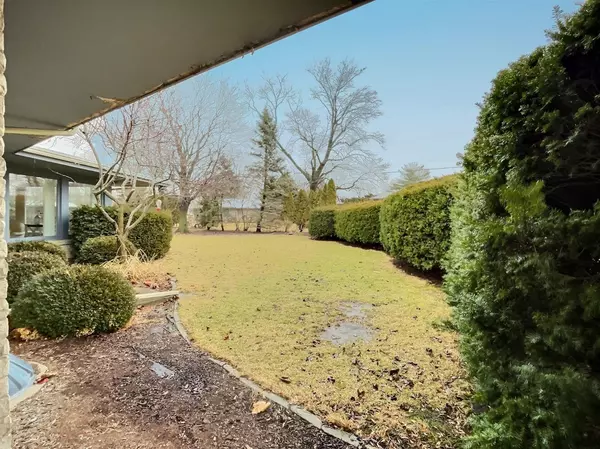$240,000
$249,900
4.0%For more information regarding the value of a property, please contact us for a free consultation.
3 Beds
2 Baths
2,037 SqFt
SOLD DATE : 03/28/2022
Key Details
Sold Price $240,000
Property Type Single Family Home
Sub Type Single Family Residence
Listing Status Sold
Purchase Type For Sale
Square Footage 2,037 sqft
Price per Sqft $117
Subdivision Kent Add
MLS Listing ID 507738
Sold Date 03/28/22
Style Bungalow
Bedrooms 3
Full Baths 1
Three Quarter Bath 1
Year Built 1959
Annual Tax Amount $1,496
Tax Year 2020
Lot Size 0.561 Acres
Acres 0.5613
Lot Dimensions 163
Property Description
First Time On The Market! Very Sharp Mid Century Modern Ranch Boasting Over 2000SF, 3 Beds, 1.75BA, An Attached 2-Car Garage, A Full Basement All Situated On A Well Landscaped 1/2 Acre Corner Lot. As You Enter This Magnificent Home Your Eyes Are Immediately Drawn To The Wall Of Windows Which Provide Panoramic Views And Perfectly Blends The Interior Of The Home With The Outdoors. The Stunning 3-Sided Brick Fireplace Is Centrally Located Between The Dining & Living Areas. The Updated Kitchen Features Custom Cabinets, A Breakfast & Coffee Bar, Plus An Additional Eat-In Area. The Master Suite Is Spacious, Offers Great Space, An Attached Bath And It's Own Patio Area. The Bonus Room Off The Rear Of The Home Provides That Additional Living Space We All Need. Let's Talk About The Basement....It's HUGE Whether You Need A Man Cave, Additional Living, An Office, More Storage, A Playroom, A Craft Area, This Basement Has You Covered! Make Sure To Schedule Your Showing Today!
Location
State IN
County Newton
Interior
Interior Features Primary Downstairs
Heating Hot Water, Radiant
Fireplaces Number 1
Fireplace Y
Appliance Dishwasher, Disposal, Electric Range, Microwave, Refrigerator
Exterior
Garage Spaces 2.0
View Y/N true
View true
Building
Lot Description Corner Lot, Landscaped, Level, Paved
Story One
Others
Tax ID 561621114008000011
SqFt Source Assessor
Acceptable Financing NRA20240111083955084640000000
Listing Terms NRA20240111083955084640000000
Financing Conventional
Read Less Info
Want to know what your home might be worth? Contact us for a FREE valuation!

Our team is ready to help you sell your home for the highest possible price ASAP
Bought with The Real Estate Shoppe, LLC







