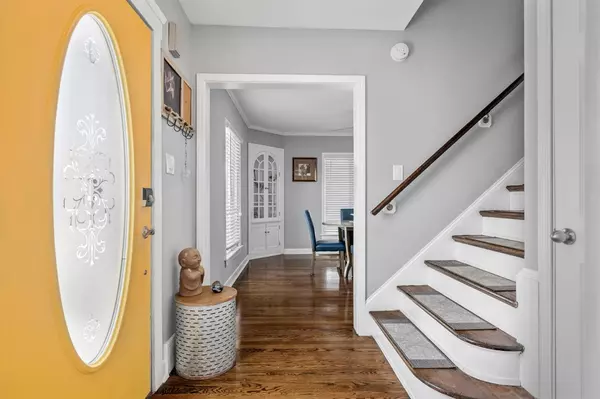$265,000
$265,000
For more information regarding the value of a property, please contact us for a free consultation.
3 Beds
2 Baths
2,156 SqFt
SOLD DATE : 03/07/2022
Key Details
Sold Price $265,000
Property Type Single Family Home
Sub Type Single Family Residence
Listing Status Sold
Purchase Type For Sale
Square Footage 2,156 sqft
Price per Sqft $122
Subdivision Mary A Schaffers Add 02
MLS Listing ID 507102
Sold Date 03/07/22
Bedrooms 3
Full Baths 1
Half Baths 1
Year Built 1940
Annual Tax Amount $1,246
Tax Year 2020
Lot Size 8,328 Sqft
Acres 0.1912
Lot Dimensions 30x122x145x52x47x98
Property Description
One of the biggest lots in Whiting so close to Lake Michigan you can hear the waves! Beautifully-Updated and Charming 3 Bed 2 Bath 2-Car Attached Garage property at the end of Amy Ct. Privacy Fenced and Powered Gate Entrance to 145' wide lot w/access to the charm of Whiting and close to Chicago! Special Features and New Additions include: New Roof, almost all New Windows, Hardwood Floors, Fully-Updated Kitchen w/SS appl ~ Quartz Ctrs ~ Glass Bcksplsh ~ Ceramic Flr, 2 Wood-Burning Fireplaces, HUGE Master w/Fireplace and 4 Closets incl Walk-In, Living Room w/Fireplace w/Granite Mantel and Hearth ~ Secret Bookshelf Bath ~ French Doors to Patio, Formal Dining Room w/Crner Built-Ins, NEW SOLID Wood Door Frames/Doors, Main Bath w/Ceramic/Glass/Granite, New Fixtures, Canned Lights, LED throughout, Crown Moldings, 2nd Flr Sitting Area, 2nd Flr Laundry, 200 amp electric, Parking Pad and Shed, Low Traffic Cul-de-Sac w/Parkway! Many features you cannot find in Whiting - MUST SEE Act NOW!
Location
State IN
County Lake
Interior
Heating Forced Air, Natural Gas
Fireplaces Number 2
Fireplace Y
Appliance Built-In Gas Range, Dishwasher, Dryer, Microwave, Refrigerator, Washer
Exterior
Garage Spaces 2.0
View Y/N true
View true
Building
Lot Description Cul-De-Sac, Level
Story Two
Others
Tax ID 450306330002000023
SqFt Source Assessor
Acceptable Financing NRA20240111083841245532000000
Listing Terms NRA20240111083841245532000000
Financing VA
Read Less Info
Want to know what your home might be worth? Contact us for a FREE valuation!

Our team is ready to help you sell your home for the highest possible price ASAP
Bought with McColly Real Estate







