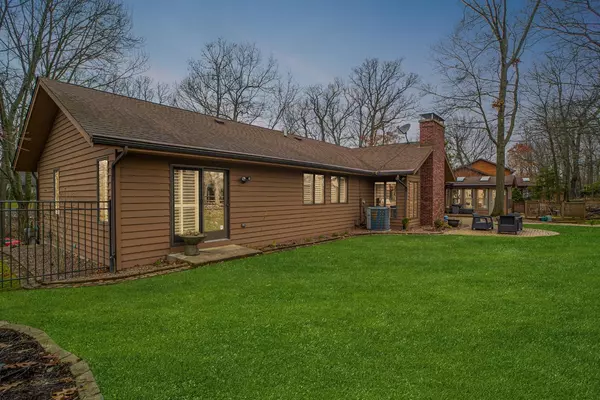$475,000
$465,000
2.2%For more information regarding the value of a property, please contact us for a free consultation.
3 Beds
4 Baths
3,238 SqFt
SOLD DATE : 02/02/2022
Key Details
Sold Price $475,000
Property Type Single Family Home
Sub Type Single Family Residence
Listing Status Sold
Purchase Type For Sale
Square Footage 3,238 sqft
Price per Sqft $146
Subdivision Hidden Oaks Estates
MLS Listing ID 504764
Sold Date 02/02/22
Style Bungalow,Hillside Ranch
Bedrooms 3
Full Baths 2
Half Baths 2
Year Built 1990
Annual Tax Amount $4,355
Tax Year 2020
Lot Size 0.670 Acres
Acres 0.67
Lot Dimensions 157*185
Property Description
They had to fight to win this home, but its back now and ready for its new owners (with tens of thousands in changes)! Dont miss out this time on this Beautiful, 3 bedroom, 4 bathroom ranch home, on an INCREDIBLE 3/4 acre private wooded lot in Hidden Oak Estates. Right when you pull up you know you are at a home with truly unique character and style. The grand entryway leads into a picturesque great room. The view into your back yard makes you feel like you are on vacation EVERY DAY! Relax on your TREX deck porch or in your gorgeous sun room. WAIT TILL YOU SEE IT IN SPRING! This home has been loved and is truly ONE OF A KIND, with its master bathroom suite that has a walkout to the backyard, wine bar, renovated fireplace and so much more you have to come and see! So schedule your showing now! Before its too late again!
Location
State IN
County Lake
Interior
Interior Features Cathedral Ceiling(s), Central Vacuum, Country Kitchen, Primary Downstairs, Vaulted Ceiling(s), Wet Bar, Whirlpool Tub
Heating Forced Air, Humidity Control, Natural Gas
Fireplaces Number 1
Fireplace Y
Appliance Built-In Gas Range, Dishwasher, Dryer, Microwave, Oven, Refrigerator, Trash Compactor, Washer, Water Softener Owned
Exterior
Exterior Feature Lighting
Garage Spaces 2.5
View Y/N true
View true
Building
Lot Description Landscaped, Paved, Rolling Slope, Sprinklers In Front, Sprinklers In Rear, Wooded
Story One
Others
Tax ID 451132178010000035
SqFt Source Assessor
Acceptable Financing NRA20240111083410297212000000
Listing Terms NRA20240111083410297212000000
Financing Conventional
Read Less Info
Want to know what your home might be worth? Contact us for a FREE valuation!

Our team is ready to help you sell your home for the highest possible price ASAP
Bought with Haven Realty







