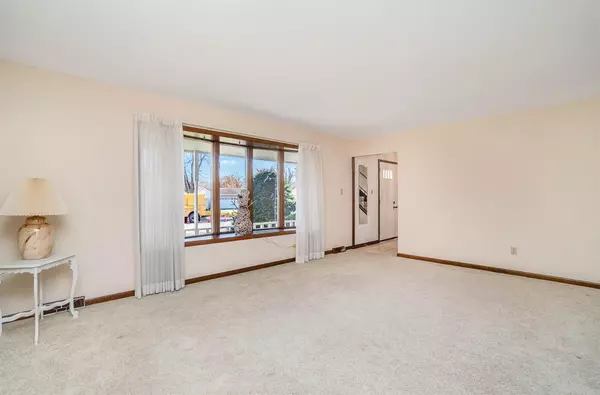$255,000
$259,950
1.9%For more information regarding the value of a property, please contact us for a free consultation.
4 Beds
3 Baths
1,930 SqFt
SOLD DATE : 01/04/2022
Key Details
Sold Price $255,000
Property Type Single Family Home
Sub Type Single Family Residence
Listing Status Sold
Purchase Type For Sale
Square Footage 1,930 sqft
Price per Sqft $132
Subdivision Wilcox & Trebe Sub
MLS Listing ID 504608
Sold Date 01/04/22
Bedrooms 4
Full Baths 1
Half Baths 2
Year Built 1972
Annual Tax Amount $1,936
Tax Year 2020
Lot Size 9,975 Sqft
Acres 0.229
Lot Dimensions 75x133
Property Description
There's ROOM FOR EVERYONE in this big 4 bedroom 2 story home. Charming front porch and great curb appeal is just the beginning. Generously sized rec room, separate formal dining room and living room add to this homes appeal. Big eat in kitchen with ceramic tile, deep SS sink with sprayer and tiled backsplash. Stove, fridge and newer dishwasher INCLUDED! Upstairs boasts a total of 4 bedrooms, a full bath with tiled tub/shower combo and tiled floor, and the large owners bedroom that has a bonus shower/sink too. Lots of storage room in the basement where the laundry is (washer, dryer and 2nd fridge included). You'll love the big backyard for entertaining, featuring a cozy screened in porch off the rec room and a massive 38x30 patio / basketball (half) court! Plus it's all completely fenced in with a newer privacy fence! Lake Michigan / city soft water is a plus! This could be the one you've been looking for. Schedule your showing today before this classic home is GONE!
Location
State IN
County Lake
Interior
Interior Features Country Kitchen
Heating Forced Air, Natural Gas
Fireplaces Number 1
Fireplace Y
Appliance Dishwasher, Dryer, Gas Range, Refrigerator, Washer
Exterior
Exterior Feature Storage
Garage Spaces 2.0
View Y/N true
View true
Building
Lot Description Landscaped, Level, Paved
Story Two
Others
Tax ID 450726376017000006
SqFt Source Appraiser
Acceptable Financing NRA20240111083345748407000000
Listing Terms NRA20240111083345748407000000
Financing Conventional
Read Less Info
Want to know what your home might be worth? Contact us for a FREE valuation!

Our team is ready to help you sell your home for the highest possible price ASAP
Bought with Springer Real Estate Company







