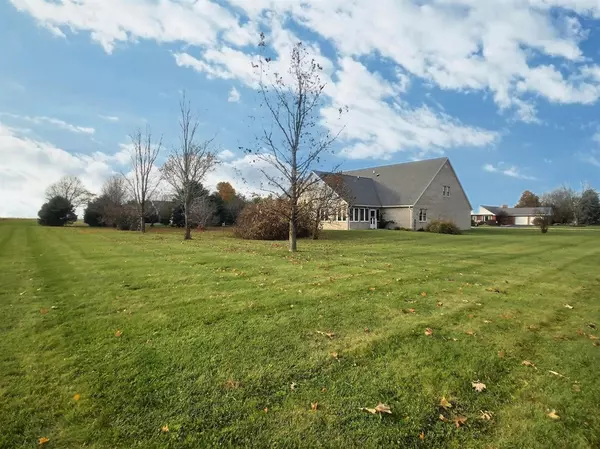$325,000
$325,000
For more information regarding the value of a property, please contact us for a free consultation.
4 Beds
4 Baths
4,044 SqFt
SOLD DATE : 12/14/2021
Key Details
Sold Price $325,000
Property Type Single Family Home
Sub Type Single Family Residence
Listing Status Sold
Purchase Type For Sale
Square Footage 4,044 sqft
Price per Sqft $80
Subdivision Batton Addition
MLS Listing ID 504597
Sold Date 12/14/21
Bedrooms 4
Full Baths 3
Half Baths 1
Year Built 2005
Annual Tax Amount $1,842
Tax Year 2020
Lot Size 0.735 Acres
Acres 0.7346
Lot Dimensions 160 x 200
Property Description
Built in 2005, this 4BR, 3.5 BA, 4000+ SF home is located in the quiet Batton Addition community. The main level boasts a formal living room, enormous kitchen and dining combination, gathering room, enclosed porch, three bedrooms and 2.5 bathrooms. The centrally located kitchen boasts a large center island, two walk-in pantries and provides enough space for two dining tables. The secluded primary bedroom is roomy with fantastic his and her closets, an attached bath and separate laundry close by. The gathering room and enclosed porch are located off the rear of the home to capitalize on the beautiful unobstructed views. Head on upstairs where it gets interesting! The size of the 4th bedroom creates opportunity, you'll believe it when you see it and it has its own dedicated bath! And speaking of opportunities, the 24 X 49 unfinished attic area could be the perfect rec space, game room or home gym! This home has been very well kept and the location just can't be beat!
Location
State IN
County Newton
Interior
Interior Features Country Kitchen, In-Law Floorplan, Primary Downstairs
Heating Geothermal, Heat Pump
Fireplace Y
Appliance Dishwasher, Disposal, Double Oven, Dryer, Microwave, Refrigerator, Washer
Exterior
Garage Spaces 3.0
View Y/N true
View true
Building
Lot Description Corner Lot, Landscaped, Level, Paved
Story One and One Half
Others
Tax ID 561620111025000010
SqFt Source Assessor
Acceptable Financing NRA20240111083339270913000000
Listing Terms NRA20240111083339270913000000
Financing Conventional
Read Less Info
Want to know what your home might be worth? Contact us for a FREE valuation!

Our team is ready to help you sell your home for the highest possible price ASAP
Bought with The Real Estate Shoppe, LLC







