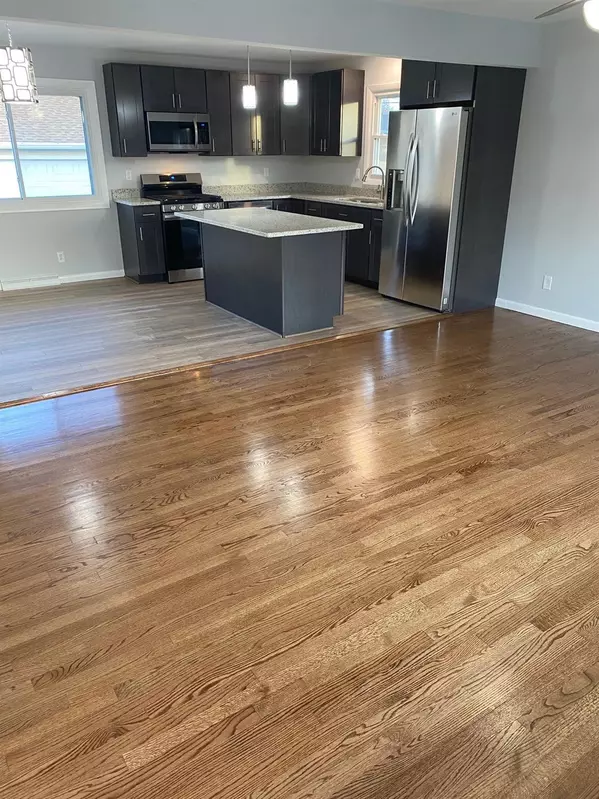$300,000
$309,900
3.2%For more information regarding the value of a property, please contact us for a free consultation.
4 Beds
3 Baths
2,288 SqFt
SOLD DATE : 01/19/2022
Key Details
Sold Price $300,000
Property Type Single Family Home
Sub Type Single Family Residence
Listing Status Sold
Purchase Type For Sale
Square Footage 2,288 sqft
Price per Sqft $131
Subdivision Highland Terrace 5Th Add
MLS Listing ID 504510
Sold Date 01/19/22
Style Bungalow
Bedrooms 4
Full Baths 1
Three Quarter Bath 2
Year Built 1969
Annual Tax Amount $1,161
Tax Year 2020
Lot Size 7,200 Sqft
Acres 0.1653
Lot Dimensions 60 x 120
Property Description
Welcome Home! Must see beautifully remodeled home. Open concept with plenty of natural light. Upper level hardwood floors. Kitchen boasts new tall soft-close cabinets, large island, all new smart stainless steel appliances, new lighting, plumbing, floors and granite countertops. New master bath affords privacy with curved glass shower, large vanity and blue-tooth enabled exhaust! New hall bath also provides your favorite music while soaking in your deep soaker tub. So much more space as you go downstairs to your large rec room with luxury vinyl plank flooring and an additional alcove to the side with a double closet - for a study, den, or close off for more privacy. Another additional room for den/study/library or play room. Partially finished utility room with plenty of extra space to add another room with window if needed. New high efficiency heat/air. Roof newer. 2.5 car garage affords plenty of additional storage. Walking distance to primary school, parks & walking trail. Culdesac.
Location
State IN
County Lake
Interior
Interior Features Attic Stairway, Country Kitchen, Primary Downstairs
Heating Forced Air, Natural Gas
Fireplace Y
Appliance Dishwasher, Gas Range, Microwave, Refrigerator
Exterior
Exterior Feature Lighting
Garage Spaces 2.5
View Y/N true
View true
Building
Lot Description Cul-De-Sac, Landscaped, Level
Story One
Others
Tax ID 450721280011000026
SqFt Source Owner
Acceptable Financing NRA20240111083326905413000000
Listing Terms NRA20240111083326905413000000
Financing Conventional
Read Less Info
Want to know what your home might be worth? Contact us for a FREE valuation!

Our team is ready to help you sell your home for the highest possible price ASAP
Bought with eXp Realty, LLC







