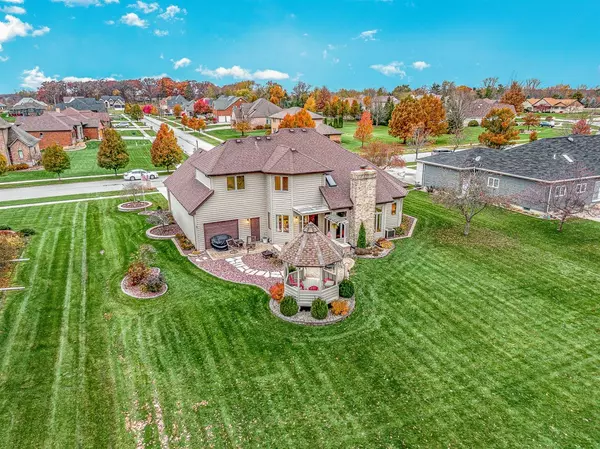$520,000
$529,900
1.9%For more information regarding the value of a property, please contact us for a free consultation.
4 Beds
3 Baths
2,406 SqFt
SOLD DATE : 02/01/2022
Key Details
Sold Price $520,000
Property Type Single Family Home
Sub Type Single Family Residence
Listing Status Sold
Purchase Type For Sale
Square Footage 2,406 sqft
Price per Sqft $216
Subdivision Willow Rdg Manor Ph 1
MLS Listing ID 504457
Sold Date 02/01/22
Bedrooms 4
Full Baths 2
Half Baths 1
Year Built 1994
Annual Tax Amount $3,904
Tax Year 2020
Lot Size 0.480 Acres
Acres 0.48
Lot Dimensions 105x200
Property Description
Welcome home to this 4 bed, 2.5 bath stately 1.5 story home in the desirable Willow Ridge of St. John. The exterior has a stunning brick elevation, 3 car attached garage & manicured 1/2 acre lot with irrigation system. The foyer boasts 13' ceilings, hardwood floors & open catwalk above. French doors lead to a beautiful main floor suite with large walk-in closet, private office space and a spa bathroom with jacuzzi tub and step-in shower. The 2 story great room boasts tall windows, skylights, brick fireplace and hardwood floors. The kitchen is spacious and has elegant granite counters, custom backsplash and opens to a dining space with trayed ceiling. Head upstairs to 3 great-sized add'l bedrooms & another full bath w/ dbl. bowl vanity. Full unfin. basement w/ rough-in for future bath & wood-burning fireplace. The backyard has Trex deck and custom brick paver patio w/ gazebo that are perfect for outdoor entertaining. Main floor laundry, & much moreall today to schedule your showing!
Location
State IN
County Lake
Interior
Interior Features Cathedral Ceiling(s), Dry Bar, Primary Downstairs, Vaulted Ceiling(s)
Heating Forced Air, Natural Gas
Fireplaces Number 2
Fireplace Y
Appliance Built-In Gas Range, Dishwasher, Dryer, Microwave, Refrigerator, Washer, Water Softener Owned
Exterior
Exterior Feature Lighting
Garage Spaces 3.0
View Y/N true
View true
Building
Lot Description Landscaped, Level, Paved, Sprinklers In Front, Sprinklers In Rear
Story Two
Schools
School District Lake Central
Others
Tax ID 451127302004000035
SqFt Source Assessor
Acceptable Financing NRA20240111083323621279000000
Listing Terms NRA20240111083323621279000000
Financing Conventional
Read Less Info
Want to know what your home might be worth? Contact us for a FREE valuation!

Our team is ready to help you sell your home for the highest possible price ASAP
Bought with Generic Office







