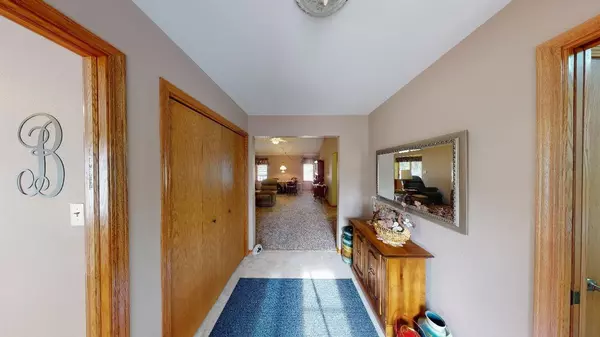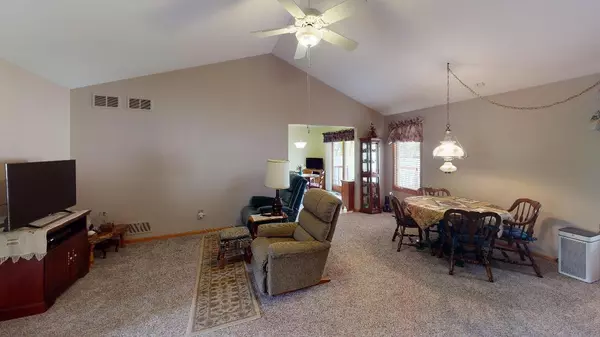$315,000
$309,900
1.6%For more information regarding the value of a property, please contact us for a free consultation.
3 Beds
2 Baths
1,869 SqFt
SOLD DATE : 12/10/2021
Key Details
Sold Price $315,000
Property Type Single Family Home
Sub Type Single Family Residence
Listing Status Sold
Purchase Type For Sale
Square Footage 1,869 sqft
Price per Sqft $168
Subdivision Sandalwood Sub
MLS Listing ID 504123
Sold Date 12/10/21
Style Bungalow
Bedrooms 3
Full Baths 1
Three Quarter Bath 1
HOA Fees $163
Year Built 1999
Annual Tax Amount $2,548
Tax Year 2020
Lot Size 9,147 Sqft
Acres 0.21
Lot Dimensions 70x130
Property Description
COZY & WELL MAINTAINED Ranch home w/ BASEMENT + ATTACHED GARAGE in newer Sandalwood Subdivision sits on a well-manicured lot w/ amazing TREE-FILLED space to the left.The large foyer entryway, SUN-FILLED front living room, & CATHEDRAL CEILINGS in great room give the home an OPEN & INTIVITING FEEL - perfect for gatherings of all kinds. Country Kitchen w/ PANTRY features new appliances, countertops & sink, along w/ sliding door to back PATIO & yard w/ PRIVACY FENCE & new storage shed. Home sits on 1/2 basement (egress window + ROUGHED-IN BATH) & 1/2 crawl space offering an abundance of SPACE + STORAGE. Additional features & updates include Master bedroom w/ en-suite bath + WALK-IN CLOSET, central vacuum system, Cat-5 Hardwiring, and IN-GROUND SPRINKLERS. With all it offers, PLUS A NEW ROOF, this home surely won't last long!
Location
State IN
County Lake
Interior
Interior Features Cathedral Ceiling(s), Central Vacuum, Country Kitchen, Primary Downstairs, Vaulted Ceiling(s)
Heating Forced Air, Natural Gas
Fireplace Y
Appliance Dishwasher, Dryer, Gas Range, Microwave, Refrigerator, Washer
Exterior
Garage Spaces 2.5
View Y/N true
View true
Building
Lot Description Cul-De-Sac, Landscaped, Level, Paved, Sprinklers In Front, Sprinklers In Rear
Story One
Schools
School District Highland
Others
Tax ID 450722430013000026
SqFt Source Assessor
Acceptable Financing NRA20240111083244636875000000
Listing Terms NRA20240111083244636875000000
Financing Cash
Read Less Info
Want to know what your home might be worth? Contact us for a FREE valuation!

Our team is ready to help you sell your home for the highest possible price ASAP
Bought with Listing Leaders Northwest






